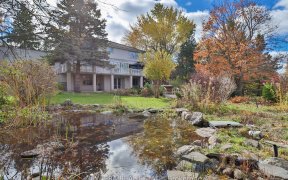


Magnificent Chateau Inspired Estate Residence In A Private Setting With 20 X 40 Roman Style Pool, Over 9000Sf Of Liv Space, 6500 On Main & 2nd. High Ceilings,4 Car Garage,5 Beds,8 Baths. Two Storey D/R W/Hand Chiseled Limestone F.P & Domed Ceiling. Hand Forged Wrought Iron Railing,Grand Curved Oak Staircase.Panelled Walls & B/I Bookcases...
Magnificent Chateau Inspired Estate Residence In A Private Setting With 20 X 40 Roman Style Pool, Over 9000Sf Of Liv Space, 6500 On Main & 2nd. High Ceilings,4 Car Garage,5 Beds,8 Baths. Two Storey D/R W/Hand Chiseled Limestone F.P & Domed Ceiling. Hand Forged Wrought Iron Railing,Grand Curved Oak Staircase.Panelled Walls & B/I Bookcases In Library & Family Rm.10 Ft On Main,9 Ft On 2nd & Bsmt.8 Ft Solid Drs, Superb Millwork, Herringbone Hardwood.4 F/P 11 Dbl French Terrace Drs,Coffered/Waffled Ceilings,Moldings,Heated Floors,U/G Sprinkler,1500Sf Flagstone Patio,Cabana,Waterfall. Incl:Sub-Zero Fridge,2 Dacor Ovens,Miele D/W,Wolf Gas Cooktop,B/I Speakers,Cameras,2 Furnaces/Ac/Hum.
Property Details
Size
Parking
Build
Rooms
Living
15′1″ x 18′8″
Dining
16′11″ x 18′10″
Family
15′10″ x 22′7″
Kitchen
15′11″ x 17′5″
Breakfast
11′5″ x 15′11″
Library
13′10″ x 14′9″
Ownership Details
Ownership
Taxes
Source
Listing Brokerage
For Sale Nearby

- 5,000 Sq. Ft.
- 9
- 10
Sold Nearby

- 6
- 6

- 9
- 10

- 5
- 5

- 3
- 4

- 4
- 4

- 2,000 - 2,249 Sq. Ft.
- 3
- 3

- 2,000 - 2,249 Sq. Ft.
- 3
- 3

- 3
- 4
Listing information provided in part by the Toronto Regional Real Estate Board for personal, non-commercial use by viewers of this site and may not be reproduced or redistributed. Copyright © TRREB. All rights reserved.
Information is deemed reliable but is not guaranteed accurate by TRREB®. The information provided herein must only be used by consumers that have a bona fide interest in the purchase, sale, or lease of real estate.







