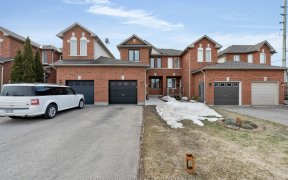


Welcome to 41 Gore Drive, a charming 2-story brick-built home ideally situated close to local elementary and high schools, as well as a variety of amenities. Located just 5 minutes from Mapleview Drive, where you will find an abundance of stores and restaurants. The Royal Victoria Hospital is less than 10 minutes away. The main floor...
Welcome to 41 Gore Drive, a charming 2-story brick-built home ideally situated close to local elementary and high schools, as well as a variety of amenities. Located just 5 minutes from Mapleview Drive, where you will find an abundance of stores and restaurants. The Royal Victoria Hospital is less than 10 minutes away. The main floor features a spacious kitchen with a breakfast area, a bright living and dining room, and a convenient 2-piece washroom. There is also direct access to the 2-car garage from inside the home, as well as an additional external man door. Upstairs, you will find three generously sized bedrooms and a 4-piece family bathroom, perfect for a growing family. The finished basement offers a cozy rec room and a practical laundry area, adding valuable extra living space. Additionally, there is a rough-in for a 3-piece bathroom. Outside, the beautiful, fully fenced private backyard is accessible from both sides of the house and boasts a 10ft by 24ft deck, ideal for relaxing or entertaining. This home is perfect for first-time buyers or those looking to downsize to a comfortable, well-located property.
Property Details
Size
Parking
Build
Heating & Cooling
Utilities
Rooms
Kitchen
8′0″ x 10′4″
Breakfast
8′0″ x 10′4″
Dining
8′11″ x 10′0″
Living
10′0″ x 12′11″
Prim Bdrm
10′4″ x 12′0″
Br
10′0″ x 10′4″
Ownership Details
Ownership
Taxes
Source
Listing Brokerage
For Sale Nearby
Sold Nearby

- 3
- 2

- 5
- 2

- 4
- 2

- 3
- 4

- 1,500 - 2,000 Sq. Ft.
- 4
- 3

- 4
- 2

- 4
- 2

- 1,100 - 1,500 Sq. Ft.
- 4
- 4
Listing information provided in part by the Toronto Regional Real Estate Board for personal, non-commercial use by viewers of this site and may not be reproduced or redistributed. Copyright © TRREB. All rights reserved.
Information is deemed reliable but is not guaranteed accurate by TRREB®. The information provided herein must only be used by consumers that have a bona fide interest in the purchase, sale, or lease of real estate.








