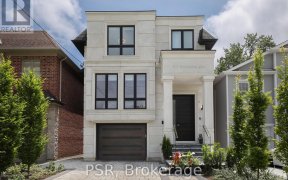


Welcome To This Stunning Custom Built 4+1 Bedroom Home In The Highly Sought-After Leaside Neighbourhood. This Exquisite Home Boasts A Modern Open Concept Design With High-End Finishes And Attention To Detail Throughout. Enjoy The Spacious Living And Dining Area Perfect For Entertaining And A Gourmet Kitchen With Top-Of-The-Line...
Welcome To This Stunning Custom Built 4+1 Bedroom Home In The Highly Sought-After Leaside Neighbourhood. This Exquisite Home Boasts A Modern Open Concept Design With High-End Finishes And Attention To Detail Throughout. Enjoy The Spacious Living And Dining Area Perfect For Entertaining And A Gourmet Kitchen With Top-Of-The-Line Appliances. The Bedrooms Are Generously Sized With Ample Closet Space, And The Master Suite Is A Luxurious Retreat With A Spa-Like Ensuite And Walk-In Closet. The Finished Basement Offers Additional Living Space With A Recreation Room And A Guest Bedroom. Outside, You'll Appreciate The Private Backyard Oasis Perfect For Relaxation Or Outdoor Dining. This Home Is Located In A Family-Friendly Neighbourhood Close To Excellent Schools, Parks, And All The Amenities Leaside Has To Offer. Heat Basement Floors & Bathrooms, Snow Melt Driveway & F.Stairs, 2 Ev Charger.Automated Control 4 System And Blinds,5 Security Camera, Appliances: Subzero F/F, Wolf Gas Cook Top/Built Oven/ Microwave , Bosch Dishwasher.2 Lg Washer & Dryer.
Property Details
Size
Parking
Build
Heating & Cooling
Utilities
Rooms
Living
9′10″ x 10′4″
Dining
10′8″ x 10′4″
Kitchen
22′3″ x 12′4″
Family
22′3″ x 12′4″
Prim Bdrm
11′1″ x 15′11″
2nd Br
10′9″ x 11′9″
Ownership Details
Ownership
Taxes
Source
Listing Brokerage
For Sale Nearby
Sold Nearby

- 5
- 4

- 3750 Sq. Ft.
- 5
- 5

- 5
- 3

- 2
- 2

- 3
- 2

- 4
- 4

- 2,000 - 2,500 Sq. Ft.
- 4
- 4

- 3
- 2
Listing information provided in part by the Toronto Regional Real Estate Board for personal, non-commercial use by viewers of this site and may not be reproduced or redistributed. Copyright © TRREB. All rights reserved.
Information is deemed reliable but is not guaranteed accurate by TRREB®. The information provided herein must only be used by consumers that have a bona fide interest in the purchase, sale, or lease of real estate.








