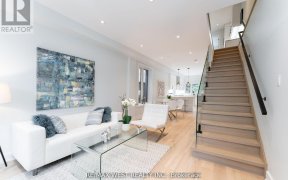


Thoughtfully Renovated & Well-Loved Home. New Separate Backyard Studio Is Wired And Insulated For Year Round Use - The Perfect Private Home Office. Every Inch Of This Meticulously Maintained Home Has Been Redone With High-Quality Finishes, Construction & Upgrades Featuring Hardwood Flooring Throughout, Custom Millwork, Energy Efficient &...
Thoughtfully Renovated & Well-Loved Home. New Separate Backyard Studio Is Wired And Insulated For Year Round Use - The Perfect Private Home Office. Every Inch Of This Meticulously Maintained Home Has Been Redone With High-Quality Finishes, Construction & Upgrades Featuring Hardwood Flooring Throughout, Custom Millwork, Energy Efficient & Smart Home Technology, Triple Glazed Windows, Custom Glass Guards & Stainless Steel Handrails - Too Many Upgrades To List! Fridge, Stovetop, Range Hood, B/I Oven, B/I Microwave, D/W, Washer/Dryer, Gas Furnace(2015), Tankless Water Heater ('21), Legal Front Pad Parking, Custom B/I Cabinetry, Elfs Except L/R Ceiling Lamp, Exclude Studio Energy Recovery Ventilator
Property Details
Size
Parking
Rooms
Foyer
7′2″ x 8′10″
Living
15′5″ x 7′6″
Dining
10′6″ x 7′10″
Kitchen
9′2″ x 7′6″
Prim Bdrm
11′5″ x 10′6″
2nd Br
10′9″ x 12′1″
Ownership Details
Ownership
Taxes
Source
Listing Brokerage
For Sale Nearby
Sold Nearby

- 1,500 - 2,000 Sq. Ft.
- 5
- 4

- 3
- 2

- 3
- 2

- 2
- 2

- 1,100 - 1,500 Sq. Ft.
- 2
- 2

- 5
- 4

- 2
- 1

- 4
- 3
Listing information provided in part by the Toronto Regional Real Estate Board for personal, non-commercial use by viewers of this site and may not be reproduced or redistributed. Copyright © TRREB. All rights reserved.
Information is deemed reliable but is not guaranteed accurate by TRREB®. The information provided herein must only be used by consumers that have a bona fide interest in the purchase, sale, or lease of real estate.








