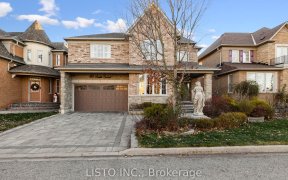


This Stunning Home Features Spacious Living Area, Hardwood Floors, Functional Layout With An Abundance Of Natural Lighting. Combined Living And Dining With Open Eat-In Kitchen With Walk Out To A Beautiful Deck With Gazebo. Professionally Finished Basement With Lots Of Storage & A Washroom. Enjoy All The Luxurious Of This Home While Taking...
This Stunning Home Features Spacious Living Area, Hardwood Floors, Functional Layout With An Abundance Of Natural Lighting. Combined Living And Dining With Open Eat-In Kitchen With Walk Out To A Beautiful Deck With Gazebo. Professionally Finished Basement With Lots Of Storage & A Washroom. Enjoy All The Luxurious Of This Home While Taking Advantage Of An Aaa Location Close To Schools, Community Centre, Public Transit, Parks, Hwy 412 And All Other Amenities. All Existing Fridge, Stove, B/I Dishwasher, Microwave, Washer & Dryer, All Existing Window Coverings & Electric Light Fixtures, Basement Freezer, Tv Mounts, Ecobee Thermostat, Water Softener. (Hwt & Humidifier Are Rented).
Property Details
Size
Parking
Rooms
Foyer
8′0″ x 10′0″
Living
10′1″ x 19′1″
Dining
10′1″ x 19′1″
Breakfast
8′6″ x 8′3″
Kitchen
8′6″ x 11′1″
Prim Bdrm
10′1″ x 14′11″
Ownership Details
Ownership
Taxes
Source
Listing Brokerage
For Sale Nearby
Sold Nearby

- 3
- 3

- 3
- 3

- 2,000 - 2,500 Sq. Ft.
- 5
- 3

- 1,500 - 2,000 Sq. Ft.
- 3
- 3

- 3
- 4

- 1,500 - 2,000 Sq. Ft.
- 4
- 4

- 3
- 3

- 2,000 - 2,500 Sq. Ft.
- 6
- 4
Listing information provided in part by the Toronto Regional Real Estate Board for personal, non-commercial use by viewers of this site and may not be reproduced or redistributed. Copyright © TRREB. All rights reserved.
Information is deemed reliable but is not guaranteed accurate by TRREB®. The information provided herein must only be used by consumers that have a bona fide interest in the purchase, sale, or lease of real estate.








