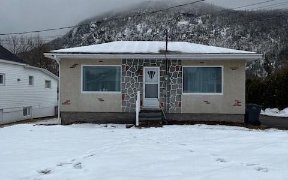


This duplex has had many renovation since 2023, it's a great investment opportunity or ready for that family looking to size down with a rental income and is within walking distance to amenities, schools, churches etc...0n the main floor (Apt#1) you will find a 3 bedroom apt that is currently vacant renovations since 2023: new flooring... Show More
This duplex has had many renovation since 2023, it's a great investment opportunity or ready for that family looking to size down with a rental income and is within walking distance to amenities, schools, churches etc...0n the main floor (Apt#1) you will find a 3 bedroom apt that is currently vacant renovations since 2023: new flooring and painted throughout, updated bathroom, kitchen and plumbing, rented Heat pump installed 22 Nov 2024. The open concept kitchen and family room features natural sunlight, and the large master bedroom has plenty of space for a king size bed and more. The rented upstairs (Apt#2) has 2 bedrooms features a mudroom, eat in kitchen, family room, full bath with tub. Updates since 2023: leased heat pump installed 22 Nov 2024 and some plumbing. Both apartments have connections for washer and dryer. Oil tank (2022), Force air oil furnace (2022) and Roof shingles (approx. 2021).Seller never occupied property, current property taxes are as non-owner occupied. Property and chattels are being sold As Is, Where Is. Income and Expenses are calculated at full occupancy and non owner occupied. Includes: Apt#1: Stove. All measurements are approximate (Cubicasa), some bedrooms may not have a closet & windows egress must be verified by buyer. Don't miss out on this great investment opportunity, Call Today for a visit!!! (id:54626)
Property Details
Size
Build
Heating & Cooling
Utilities
Rooms
Laundry room
6′5″ x 9′1″
Bath (# pieces 1-6)
10′11″ x 4′11″
Bedroom
10′0″ x 6′8″
Bedroom
12′9″ x 13′8″
Family room
25′7″ x 10′7″
Kitchen
10′8″ x 13′8″
Ownership Details
Ownership
Book A Private Showing
For Sale Nearby
The trademarks REALTOR®, REALTORS®, and the REALTOR® logo are controlled by The Canadian Real Estate Association (CREA) and identify real estate professionals who are members of CREA. The trademarks MLS®, Multiple Listing Service® and the associated logos are owned by CREA and identify the quality of services provided by real estate professionals who are members of CREA.









