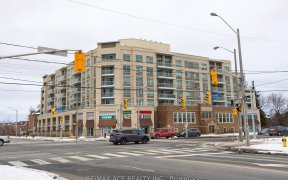
41 Chichester Rd
Chichester Rd, Milliken Mills East, Markham, ON, L3R 7E5



Bright, Spacious & Extended 3+1 Bdrm. 3 Bath Home in the Milliken Mills East Community is just what you've been looking for. 148ft deep lot, large backyard for entertaining/backyard gardening, modern open concept kitchen, pot lights in living rm. Absolutely Amazing Move-In Condition With Separate Entrance to Bsmt. Minutes To GO Station,...
Bright, Spacious & Extended 3+1 Bdrm. 3 Bath Home in the Milliken Mills East Community is just what you've been looking for. 148ft deep lot, large backyard for entertaining/backyard gardening, modern open concept kitchen, pot lights in living rm. Absolutely Amazing Move-In Condition With Separate Entrance to Bsmt. Minutes To GO Station, shopping mall, Supermarket, Park, Schools & All Other Amenities. Extra Long Wide Driveway and Garage For 4 Cars. No Side Walk.
Property Details
Size
Parking
Build
Heating & Cooling
Utilities
Rooms
Living
10′8″ x 20′2″
Dining
13′8″ x 17′4″
Kitchen
13′8″ x 17′4″
Prim Bdrm
9′9″ x 14′0″
2nd Br
8′4″ x 11′2″
3rd Br
9′0″ x 8′11″
Ownership Details
Ownership
Taxes
Source
Listing Brokerage
For Sale Nearby
Sold Nearby

- 4
- 3

- 3
- 3

- 4
- 3

- 3
- 3

- 700 - 1,100 Sq. Ft.
- 3
- 2

- 5
- 3

- 3
- 2

- 3
- 3
Listing information provided in part by the Toronto Regional Real Estate Board for personal, non-commercial use by viewers of this site and may not be reproduced or redistributed. Copyright © TRREB. All rights reserved.
Information is deemed reliable but is not guaranteed accurate by TRREB®. The information provided herein must only be used by consumers that have a bona fide interest in the purchase, sale, or lease of real estate.






