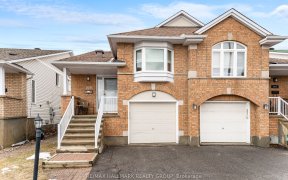


Welcoming curb appeal and Stunning 4 bdrm, 4 bath home of approx. 3300sq ft. Full brick front exterior, interlock walk. A welcoming huge foyer that leads to a formal living and dinning room, A private DEN/Office. Newer hardwood flooring on 2nd level, updated granite countertops -in kitchen. Most of the home was recently professionally...
Welcoming curb appeal and Stunning 4 bdrm, 4 bath home of approx. 3300sq ft. Full brick front exterior, interlock walk. A welcoming huge foyer that leads to a formal living and dinning room, A private DEN/Office. Newer hardwood flooring on 2nd level, updated granite countertops -in kitchen. Most of the home was recently professionally painted. The family room is adjacent to the kitchen and features a lovely gas fireplace & large window overlooking the serene backyard. The 2nd level provides a bright master retreat with 4pc ensuite, dual closet with upgraded doors & 3 more spacious bedrooms. Fully finished bsmt offers a great REC ROOM with a BAR to entertain your guest. A perfect gym room to keep your family healthy. Outside boasts a huge deck & Storage shed, Lots of green space for your flowers. Measurement jogs!! 24 hrs irrevocable on all offers
Property Details
Size
Parking
Lot
Build
Rooms
Foyer
12′8″ x 12′0″
Family room/Fireplace
11′8″ x 14′0″
Living Rm
10′8″ x 11′4″
Bath 2-Piece
5′0″ x 5′6″
Den
10′6″ x 8′8″
Eating Area
6′0″ x 8′0″
Ownership Details
Ownership
Taxes
Source
Listing Brokerage
For Sale Nearby
Sold Nearby

- 3
- 2

- 3
- 2

- 3
- 2

- 4
- 2

- 3
- 2

- 3
- 2

- 3
- 2

- 4
- 3
Listing information provided in part by the Ottawa Real Estate Board for personal, non-commercial use by viewers of this site and may not be reproduced or redistributed. Copyright © OREB. All rights reserved.
Information is deemed reliable but is not guaranteed accurate by OREB®. The information provided herein must only be used by consumers that have a bona fide interest in the purchase, sale, or lease of real estate.








