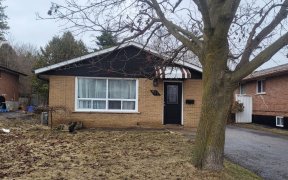


Welcome Home, Beautiful Family Friendly Court. Sit On Your Deck And Enjoy The View Of One Of Oshawa's Most Beautiful Creekside Walking Trails. Walkout Basement To Fully Fenced Backyard With Gate. Stunning Dream Kitchen Recently Renovated With Loads Of Cupboard Space, New High End Appliances, Open Concept To Eating Area, Open To Bright...
Welcome Home, Beautiful Family Friendly Court. Sit On Your Deck And Enjoy The View Of One Of Oshawa's Most Beautiful Creekside Walking Trails. Walkout Basement To Fully Fenced Backyard With Gate. Stunning Dream Kitchen Recently Renovated With Loads Of Cupboard Space, New High End Appliances, Open Concept To Eating Area, Open To Bright And Sunny Living Room. 2 Cozy Gas Fireplaces, And Two Ductless A/C Units. Main Floor Laundry Main Bath Has Deep Tub, Basement 2Pc Bath W Room To Add Shower Include: Fridge, Stove, Dishwasher, B/I Microwave, Stackable Washer And Dryer, Wine Fridge, Freezer In Basement, Egdo, Hwt Owned, Loads Of Storage In Crawl Space, Ebb As Secondary Heat Source,
Property Details
Size
Parking
Rooms
Living
12′4″ x 17′3″
Kitchen
21′5″ x 21′2″
Dining
Dining Room
Laundry
Laundry
Prim Bdrm
11′7″ x 17′3″
2nd Br
8′4″ x 12′0″
Ownership Details
Ownership
Condo Policies
Taxes
Condo Fee
Source
Listing Brokerage
For Sale Nearby
Sold Nearby

- 1,200 - 1,399 Sq. Ft.
- 3
- 2

- 1,200 - 1,399 Sq. Ft.
- 3
- 2

- 3
- 2

- 3
- 2

- 1,000 - 1,199 Sq. Ft.
- 3
- 2

- 3
- 2

- 3
- 2

- 4
- 3
Listing information provided in part by the Toronto Regional Real Estate Board for personal, non-commercial use by viewers of this site and may not be reproduced or redistributed. Copyright © TRREB. All rights reserved.
Information is deemed reliable but is not guaranteed accurate by TRREB®. The information provided herein must only be used by consumers that have a bona fide interest in the purchase, sale, or lease of real estate.








