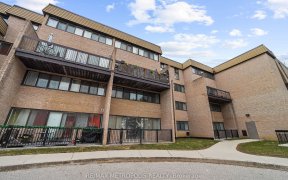


Welcome to this charming and spacious 3-bedroom, 3-bathroom, 3-level townhouse! This exquisite home offers a thoughtful layout and space for the whole family.As you enter, you will be greeted by a stylish and inviting living room, complete with a walk-out to the backyard, allowing for seamless indoor-outdoor living. The eat-in kitchens...
Welcome to this charming and spacious 3-bedroom, 3-bathroom, 3-level townhouse! This exquisite home offers a thoughtful layout and space for the whole family.As you enter, you will be greeted by a stylish and inviting living room, complete with a walk-out to the backyard, allowing for seamless indoor-outdoor living. The eat-in kitchens convenient layout makes meal preparation a breeze.The townhouse boasts three levels, providing ample space for everyone. On the upper floor, you will find a loft area that serves as a private retreat, featuring a bedroom and den combination with large window. On the second floor, two spacious bedrooms await, including the primary bedroom with its very own ensuite bathroom, offering a sanctuary of relaxation.The finished basement offers versatility and additional living space, perfect for a home office, entertainment area, or a cozy family room. Storage will never be an issue, as this townhouse provides plenty of storage space to keep your belongings organized and easily accessible.Parking is a breeze with a 1-car garage and an additional parking spot in the driveway. For guests, there is ample visitor parking available.
Property Details
Size
Parking
Condo
Build
Heating & Cooling
Rooms
Living
14′1″ x 15′3″
Kitchen
8′2″ x 14′5″
Prim Bdrm
11′9″ x 15′1″
2nd Br
14′11″ x 15′1″
3rd Br
15′1″ x 17′8″
Rec
-6′ x 15′1″
Ownership Details
Ownership
Condo Policies
Taxes
Condo Fee
Source
Listing Brokerage
For Sale Nearby
Sold Nearby

- 1,400 - 1,599 Sq. Ft.
- 3
- 3

- 3
- 2

- 1,400 - 1,599 Sq. Ft.
- 3
- 3

- 1,400 - 1,599 Sq. Ft.
- 3
- 3

- 3
- 3

- 3
- 2

- 3
- 3

- 3
- 2
Listing information provided in part by the Toronto Regional Real Estate Board for personal, non-commercial use by viewers of this site and may not be reproduced or redistributed. Copyright © TRREB. All rights reserved.
Information is deemed reliable but is not guaranteed accurate by TRREB®. The information provided herein must only be used by consumers that have a bona fide interest in the purchase, sale, or lease of real estate.








