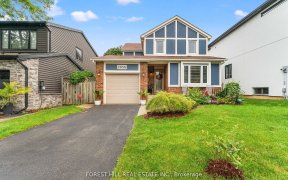


Premium, Rare One Of Kind 223Ft Lot In Erin Mills. Move In & Enjoy The Amazing Backyard, Walk To New Phesant Run Park, Modern Open Concept Kitchen(17) Which Inc, Stunning White Cabinets, S/S Appliances, Timeless Elegant Backsplash. W/Out From Your Dining Room To The Large Backyard, The 3 Bedroom 3 Washroom Home Also Inc A Great Size...
Premium, Rare One Of Kind 223Ft Lot In Erin Mills. Move In & Enjoy The Amazing Backyard, Walk To New Phesant Run Park, Modern Open Concept Kitchen(17) Which Inc, Stunning White Cabinets, S/S Appliances, Timeless Elegant Backsplash. W/Out From Your Dining Room To The Large Backyard, The 3 Bedroom 3 Washroom Home Also Inc A Great Size Living Room. Enjoy Your Free Time Hanging Out In The Family Room W/ The Scent From The Wood Fireplace And Wet Bar. Roof (21). Windows (18), Front Driveway Can Hold 4 Cars. Close To Clarkson & Erindale Go Transit, Miway, Walking & Biking Trails, Qew, 403, 407. Exclusions Wine Btl Holder In Kitchen, 2 Shelves In Kitchen/Living Rm, Smartlock On Front Door.
Property Details
Size
Parking
Rooms
Kitchen
10′11″ x 14′0″
Living
10′8″ x 17′11″
Dining
8′10″ x 10′9″
Prim Bdrm
14′7″ x 11′4″
2nd Br
9′6″ x 16′1″
3rd Br
8′11″ x 12′11″
Ownership Details
Ownership
Taxes
Source
Listing Brokerage
For Sale Nearby
Sold Nearby

- 3
- 2

- 3
- 2

- 4
- 2

- 700 - 1,100 Sq. Ft.
- 3
- 2

- 3
- 2

- 4
- 3

- 1,500 - 2,000 Sq. Ft.
- 4
- 3

- 3
- 3
Listing information provided in part by the Toronto Regional Real Estate Board for personal, non-commercial use by viewers of this site and may not be reproduced or redistributed. Copyright © TRREB. All rights reserved.
Information is deemed reliable but is not guaranteed accurate by TRREB®. The information provided herein must only be used by consumers that have a bona fide interest in the purchase, sale, or lease of real estate.








