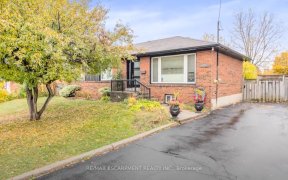
409 Third Line
Third Line, South West Oakville, Oakville, ON, L6L 4A6



Stunning Custom Built Home with 5000sf of living space throughout all levels - Enter through oversized Phillip Smart Door with smart electronic handle and be welcomed into an open concept main floor featuring 24" x 48" porcelain tiles throughout, floating staircase with glass surrounds, 2 storey open to above great room with moulded...
Stunning Custom Built Home with 5000sf of living space throughout all levels - Enter through oversized Phillip Smart Door with smart electronic handle and be welcomed into an open concept main floor featuring 24" x 48" porcelain tiles throughout, floating staircase with glass surrounds, 2 storey open to above great room with moulded ceiling & panoramic sliding doors/windows, custom kitchen with oversized island and walkouts to covered terrace. Second floor features 7" hardwood flooring, 4 bedrooms each with their own ensuite and custom closets. Walking distance to Lake & Coronation Park - easy access to QEW - Move in ready! Smart Tech Features throughout, Security Cameras, Potlights, Steam Shower, Smart Toilets with Built in Bidet - Walk Up Basement, Gas Barbq Connection - Finished Epoxy Flooring in Garage, GDO
Property Details
Size
Parking
Build
Heating & Cooling
Utilities
Rooms
Br
11′3″ x 10′11″
Br
11′3″ x 12′6″
Exercise
11′3″ x 13′5″
Rec
18′2″ x 48′5″
Kitchen
12′0″ x 24′6″
Dining
12′7″ x 24′6″
Ownership Details
Ownership
Taxes
Source
Listing Brokerage
For Sale Nearby
Sold Nearby

- 3000 Sq. Ft.

- 700 - 1,100 Sq. Ft.
- 2
- 1

- 5
- 3

- 5
- 5

- 1,500 - 2,000 Sq. Ft.
- 5
- 2

- 700 - 1,100 Sq. Ft.
- 5
- 2

- 4
- 2

- 700 - 1,100 Sq. Ft.
- 5
- 2
Listing information provided in part by the Toronto Regional Real Estate Board for personal, non-commercial use by viewers of this site and may not be reproduced or redistributed. Copyright © TRREB. All rights reserved.
Information is deemed reliable but is not guaranteed accurate by TRREB®. The information provided herein must only be used by consumers that have a bona fide interest in the purchase, sale, or lease of real estate.







