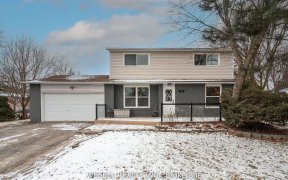


This Welcoming 4 Bedroom Home Is Centrally Located In Desirable Newmarket On A Quiet Family Friendly Cres. It Offers A Great Layout, Bright & Spacious Rooms, Large Lot W/ Beautifully Manicured Gardens. Many Updates, Including- Roof (2020), Windows, Furnace, Central Air, Panel (200 Amp Service). Steps To Schools, Fairy Lake, Downtown Main...
This Welcoming 4 Bedroom Home Is Centrally Located In Desirable Newmarket On A Quiet Family Friendly Cres. It Offers A Great Layout, Bright & Spacious Rooms, Large Lot W/ Beautifully Manicured Gardens. Many Updates, Including- Roof (2020), Windows, Furnace, Central Air, Panel (200 Amp Service). Steps To Schools, Fairy Lake, Downtown Main Street Restaurants/ Shops & Transit! This Home Has Endless Possibilities! Incld: Fridge, Stove, B/I Dishwasher (As Is), Washer/Dryer, Elf's, Ceiling Fans, Curtains, Blinds & Hardware, Hot Water Tank (R), Water Softener (R),Excld: Dining Rm Light, Garage Converted To Laundry Rm/Storage Could Be Converted Back
Property Details
Size
Parking
Rooms
Kitchen
8′11″ x 8′7″
Breakfast
12′0″ x 6′5″
Dining
8′11″ x 9′9″
Living
15′8″ x 11′3″
Laundry
13′4″ x 10′0″
Prim Bdrm
13′6″ x 11′9″
Ownership Details
Ownership
Taxes
Source
Listing Brokerage
For Sale Nearby
Sold Nearby

- 4
- 3

- 5
- 2

- 1,100 - 1,500 Sq. Ft.
- 4
- 2

- 4
- 4

- 4
- 2

- 1,500 - 2,000 Sq. Ft.
- 4
- 2

- 5
- 3

- 5
- 2
Listing information provided in part by the Toronto Regional Real Estate Board for personal, non-commercial use by viewers of this site and may not be reproduced or redistributed. Copyright © TRREB. All rights reserved.
Information is deemed reliable but is not guaranteed accurate by TRREB®. The information provided herein must only be used by consumers that have a bona fide interest in the purchase, sale, or lease of real estate.








