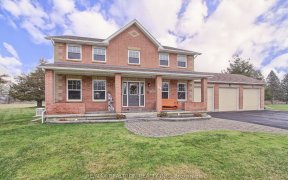
409 - 285 Crydermans Side Rd
Crydermans Side Rd, Baldwin, Georgina, ON, L0E 1R0



Welcome to Lyndhurst Golf & Park, 55+ Adult Community. This 993 sg ft home offers year round affordable living & backs on to Black River. Pride in Ownership shows with interlocking walkway to your covered porch. Enter the Sunlit Living Room with a gas fireplace. Lg Eat in kitchen with ample cupboards, new laminate floors & recently...
Welcome to Lyndhurst Golf & Park, 55+ Adult Community. This 993 sg ft home offers year round affordable living & backs on to Black River. Pride in Ownership shows with interlocking walkway to your covered porch. Enter the Sunlit Living Room with a gas fireplace. Lg Eat in kitchen with ample cupboards, new laminate floors & recently painted. Enough space to even make this an added Family Room. Extra lg Primary bdrm with a walk out to your private deck. Second bedroom features dbl closets with built in dressers in each & an additional storage closet. Enjoy your private backyard with river access and a 10 x 12 Gazebo included. Lg shed (14 x 12) for extra storage or workshop. Forced Air Gas Furnace (Nov 2021) Hot Water Tank (Sept 2022). Monthly Landlease Rental $545/mo Includes Rd Maint, Water & Septic. Access To Park Amenities, Including An 18-Hole Golf Course, Indoor & Outdoor Pools, And the Clubhouse With Social Activities. This home is move in ready! Subject to Park approval. 2.5% Of Sale Price Is To Be Paid To Lyndhurst Park By Buyer Upon Closing.
Property Details
Size
Parking
Build
Heating & Cooling
Utilities
Rooms
Living
9′9″ x 23′4″
Kitchen
11′5″ x 20′4″
Prim Bdrm
11′1″ x 19′6″
2nd Br
9′4″ x 17′3″
Ownership Details
Ownership
Taxes
Source
Listing Brokerage
For Sale Nearby
Sold Nearby

- 700 - 1,100 Sq. Ft.
- 2
- 1

- 1
- 1

- 2
- 1

- 2
- 1

- 1
- 1

- 2
- 1

- 700 - 1,100 Sq. Ft.
- 2
- 1

- 2
- 1
Listing information provided in part by the Toronto Regional Real Estate Board for personal, non-commercial use by viewers of this site and may not be reproduced or redistributed. Copyright © TRREB. All rights reserved.
Information is deemed reliable but is not guaranteed accurate by TRREB®. The information provided herein must only be used by consumers that have a bona fide interest in the purchase, sale, or lease of real estate.







