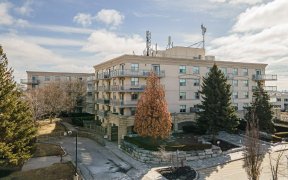


Welcome To Villa Giordino! This Spacious 4th Level Corner Suite Offers Brand New Laminate Floors, Fresh Paint & Wrap Around Terrace With Scenic South/West Views. Enjoy Fireworks From Canada's Wonderland! Brand New Fridge, Dishwasher & Hood Fan Has Been Recently Installed! This Quiet Building Is The Most Desirable In The Complex Because It...
Welcome To Villa Giordino! This Spacious 4th Level Corner Suite Offers Brand New Laminate Floors, Fresh Paint & Wrap Around Terrace With Scenic South/West Views. Enjoy Fireworks From Canada's Wonderland! Brand New Fridge, Dishwasher & Hood Fan Has Been Recently Installed! This Quiet Building Is The Most Desirable In The Complex Because It Is Sufficiently Set Back From Rutherford Rd For Extra Privacy. Bright & Cozy Living Area With 2 Large Bedrooms (2nd Bedroom Can Accommodate A Home Office/Den). Underground Parking Space Is Conveniently Located Just Steps From The Elevator. Along With A Standard Storage Locker, Additional Oversized Storage Room Directly Adjacent To Parking Space. Plenty Of Outdoor Visitor Parking. Lowest Maintenance Fees In The Complex Which Include All Your Utilities With A Great Property Management. Social Events Scheduled Throughout The Year For Residents. 3 Kms From Vaughan Mills Shopping Mall, Cortelucci Hospital & Hwy 400. Within 100 Metres From Police Station. Fridge, Stove, Hood Fan, Dishwasher, Washer, Dryer, Light Fixtures And Window Coverings.
Property Details
Size
Parking
Condo
Build
Heating & Cooling
Ownership Details
Ownership
Condo Policies
Taxes
Condo Fee
Source
Listing Brokerage
For Sale Nearby
Sold Nearby

- 1
- 1

- 2
- 2

- 2
- 2

- 800 - 899 Sq. Ft.
- 1
- 2

- 900 - 999 Sq. Ft.
- 1
- 2

- 1
- 2

- 2
- 2

- 2
- 2
Listing information provided in part by the Toronto Regional Real Estate Board for personal, non-commercial use by viewers of this site and may not be reproduced or redistributed. Copyright © TRREB. All rights reserved.
Information is deemed reliable but is not guaranteed accurate by TRREB®. The information provided herein must only be used by consumers that have a bona fide interest in the purchase, sale, or lease of real estate.








