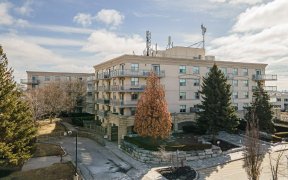


Villa Giardino Lifestyle-Bright, Large 800 Sq.Ft (as per MPAC)-Lovely Unit-Freshly Painted, Sun Filled Balcony O/L Amazing View of Courtyard, Rarely Offered, One Bed/2Bath/His&Her Closets in Master, Large Bright Eat-In Kitchen, New Kitchen Appliances, Kitchen Open to Large Liv/Din With W/O To Balcony, Enjoy A Quiet/Safe Building, Located...
Villa Giardino Lifestyle-Bright, Large 800 Sq.Ft (as per MPAC)-Lovely Unit-Freshly Painted, Sun Filled Balcony O/L Amazing View of Courtyard, Rarely Offered, One Bed/2Bath/His&Her Closets in Master, Large Bright Eat-In Kitchen, New Kitchen Appliances, Kitchen Open to Large Liv/Din With W/O To Balcony, Enjoy A Quiet/Safe Building, Located Close to Vaughan Mills Lots Visitor/Pkg, Quiet Bldg, Espresso Bar In Lobby, CardTables, Gym, Walk Paths, Parks, Party Rm, Guest Suites, Scheduled Shuttle Bus To Shop, Be Social or Enjoy A Quiet, Serene Lifestyle.
Property Details
Size
Parking
Condo
Build
Heating & Cooling
Rooms
Kitchen
18′2″ x 22′2″
Living
18′2″ x 20′6″
Br
10′6″ x 20′6″
Laundry
6′5″ x 7′5″
Ownership Details
Ownership
Condo Policies
Taxes
Condo Fee
Source
Listing Brokerage
For Sale Nearby
Sold Nearby

- 2
- 2

- 1
- 1

- 2
- 2

- 1,000 - 1,199 Sq. Ft.
- 2
- 2

- 2
- 2

- 900 - 999 Sq. Ft.
- 2
- 2

- 2
- 2

- 2
- 2
Listing information provided in part by the Toronto Regional Real Estate Board for personal, non-commercial use by viewers of this site and may not be reproduced or redistributed. Copyright © TRREB. All rights reserved.
Information is deemed reliable but is not guaranteed accurate by TRREB®. The information provided herein must only be used by consumers that have a bona fide interest in the purchase, sale, or lease of real estate.








