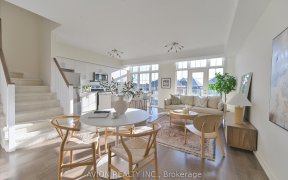
409 - 25 Baker Hill Blvd
Baker Hill Blvd, Stouffville, Whitchurch-Stouffville, ON, L4A 4R5



Sought after "Hampton place" Condominium with 24 hr Concierge Security. Luxury living with exceptional building amenities including: Party room, Meeting room with Kitchen, Guest suite, Guest parking, Well-equipped gym, Dog wash station, Outdoor patio/BBQ area. Rare Corner unit with North and East Views. The Sun pours into this space!...
Sought after "Hampton place" Condominium with 24 hr Concierge Security. Luxury living with exceptional building amenities including: Party room, Meeting room with Kitchen, Guest suite, Guest parking, Well-equipped gym, Dog wash station, Outdoor patio/BBQ area. Rare Corner unit with North and East Views. The Sun pours into this space! Spacious Balcony off Family Room/Dining Area Perfect for Summer Entertaining! This "Glen Clove" model boasts a Private Foyer, Bright Open Kitchen with Centre Island ,Spacious Living/Dining room area, Den, 2 Bedrooms & 2 Baths. Walking distance to many Shops/Store, Parks and Public transit.
Property Details
Size
Parking
Build
Heating & Cooling
Ownership Details
Ownership
Condo Policies
Taxes
Condo Fee
Source
Listing Brokerage
For Sale Nearby
Sold Nearby

- 1,000 - 1,199 Sq. Ft.
- 2
- 2

- 2
- 2

- 1,000 - 1,199 Sq. Ft.
- 2
- 2

- 1,200 - 1,399 Sq. Ft.
- 2
- 2

- 2
- 2

- 800 - 899 Sq. Ft.
- 1
- 2

- 800 - 899 Sq. Ft.
- 1
- 2

- 800 - 899 Sq. Ft.
- 1
- 2
Listing information provided in part by the Toronto Regional Real Estate Board for personal, non-commercial use by viewers of this site and may not be reproduced or redistributed. Copyright © TRREB. All rights reserved.
Information is deemed reliable but is not guaranteed accurate by TRREB®. The information provided herein must only be used by consumers that have a bona fide interest in the purchase, sale, or lease of real estate.







