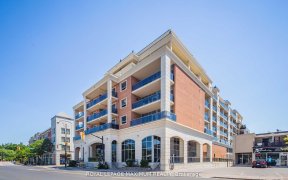
409 - 141 Woodbridge Ave
Woodbridge Ave, West Woodbridge, Vaughan, ON, L4L 2S6



Your search ends here with this exceptional, spotless 2-bedroom, 2-bathroom suite in a central Woodbridge boutique building. Offering a generous 1,000+ square feet of indoor living space, this unit features a spacious 200 square feet balcony with stunning sunset views, two lockers, and an underground parking spot. Inside, enjoy updated...
Your search ends here with this exceptional, spotless 2-bedroom, 2-bathroom suite in a central Woodbridge boutique building. Offering a generous 1,000+ square feet of indoor living space, this unit features a spacious 200 square feet balcony with stunning sunset views, two lockers, and an underground parking spot. Inside, enjoy updated bathrooms, sleek granite countertops, and refreshed floors, doors, baseboards, and crown molding. The building offers amenities such as a fitness center, a party room, guest suites, sauna and ample visitor parking. Conveniently located near parks, hiking trails, Humber River, and Market Lane shops, this suite combines style, space, and a superb location. They don't make them this spacious and solid anymore. Don't miss the opportunity to make this beautiful home your own. BBQ Allowed. 2 owned lockers, 1 owned underground parking space.
Property Details
Size
Parking
Condo
Condo Amenities
Build
Heating & Cooling
Rooms
Living
13′10″ x 21′11″
Dining
13′10″ x 21′11″
Kitchen
9′2″ x 11′1″
Prim Bdrm
12′1″ x 15′9″
2nd Br
10′2″ x 12′9″
Other
4′11″ x 10′9″
Ownership Details
Ownership
Condo Policies
Taxes
Condo Fee
Source
Listing Brokerage
For Sale Nearby
Sold Nearby

- 1
- 1

- 2
- 2

- 2
- 2

- 1
- 1

- 1
- 1

- 2
- 2

- 2
- 2

- 1
- 1
Listing information provided in part by the Toronto Regional Real Estate Board for personal, non-commercial use by viewers of this site and may not be reproduced or redistributed. Copyright © TRREB. All rights reserved.
Information is deemed reliable but is not guaranteed accurate by TRREB®. The information provided herein must only be used by consumers that have a bona fide interest in the purchase, sale, or lease of real estate.







