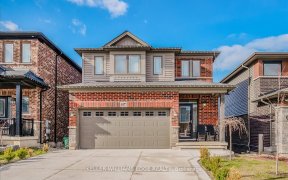


Stunning 2019 2-Storey Losani Home Features 3 Bedrooms, 3.5 Bathrooms, A Double Car Garage, And 1956 Sq Ft Of Modern Living Space. Open Concept Layout, 9' Ceilings, And Hw Floors. Main Floor: Dining Area/Lr, Powder Room, And Kitchen W/Island, Quartz Countertop, Pantry, And All Ss Appliances. Upstairs: Primary Bedroom With 5-Pc Ensuite...
Stunning 2019 2-Storey Losani Home Features 3 Bedrooms, 3.5 Bathrooms, A Double Car Garage, And 1956 Sq Ft Of Modern Living Space. Open Concept Layout, 9' Ceilings, And Hw Floors. Main Floor: Dining Area/Lr, Powder Room, And Kitchen W/Island, Quartz Countertop, Pantry, And All Ss Appliances. Upstairs: Primary Bedroom With 5-Pc Ensuite Bath & Wi Closet, 2 More Br, 4Pc Bath, And Bdrm Level Laundry. Location! Close To The Qew And In A Sought-After Neighbourhood. **Interboard Listing: Niagara Real Estate Assoc**
Property Details
Size
Parking
Build
Rooms
Powder Rm
5′5″ x 4′5″
Foyer
13′1″ x 7′5″
Living
21′3″ x 13′10″
Kitchen
21′5″ x 14′10″
Prim Bdrm
17′5″ x 20′1″
2nd Br
13′3″ x 9′11″
Ownership Details
Ownership
Taxes
Source
Listing Brokerage
For Sale Nearby

- 2,000 - 2,500 Sq. Ft.
- 5
- 4

- 1,500 - 2,000 Sq. Ft.
- 3
- 3
Sold Nearby

- 1,500 - 2,000 Sq. Ft.
- 3
- 3

- 1,500 - 2,000 Sq. Ft.
- 3
- 3

- 1,100 - 1,500 Sq. Ft.
- 3
- 4

- 3
- 3

- 1,100 - 1,500 Sq. Ft.
- 3
- 3

- 4
- 3

- 1,500 - 2,000 Sq. Ft.
- 3
- 3

- 1,500 - 2,000 Sq. Ft.
- 3
- 3
Listing information provided in part by the Toronto Regional Real Estate Board for personal, non-commercial use by viewers of this site and may not be reproduced or redistributed. Copyright © TRREB. All rights reserved.
Information is deemed reliable but is not guaranteed accurate by TRREB®. The information provided herein must only be used by consumers that have a bona fide interest in the purchase, sale, or lease of real estate.






