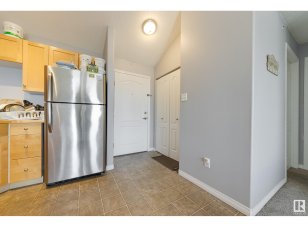
#408 3425 19 St Nw
19 St NW, Mill Woods and Meadows, Edmonton, AB, T6T 2B5



Welcome to Wild Rose! This fantastic TOP FLOOR unit has vaulted ceilings and unobstructed views. The kitchen is open to the living space, features wood style cabinets, and stainless appliances! The living room gets lots of natural light and has access to your west facing balcony - perfect for enjoying the sunsets above the rooftops.... Show More
Welcome to Wild Rose! This fantastic TOP FLOOR unit has vaulted ceilings and unobstructed views. The kitchen is open to the living space, features wood style cabinets, and stainless appliances! The living room gets lots of natural light and has access to your west facing balcony - perfect for enjoying the sunsets above the rooftops. Continuing on you've got a large bedroom, a full bathroom with IN-SUITE LAUNDRY, and a spacious storage closet right in the unit. The prime location is close to several restaurants, green space, walking paths, transit, the Meadows Recreation Center, and more! This unit also comes with an energized TITLED PARKING STALL and has easy access to the Whitemud and Henday. This building is equipped with a guest suite, social room, and it has low condo fees! All of this value at an incredible price point makes this condo the perfect opportunity for first time buyers and investors alike. Come take a look! (id:54626)
Additional Media
View Additional Media
Property Details
Size
Parking
Build
Heating & Cooling
Rooms
Living room
11′10″ x 13′9″
Kitchen
7′7″ x 13′8″
Primary Bedroom
10′11″ x 13′5″
Ownership Details
Ownership
Condo Fee
Book A Private Showing
For Sale Nearby
The trademarks REALTOR®, REALTORS®, and the REALTOR® logo are controlled by The Canadian Real Estate Association (CREA) and identify real estate professionals who are members of CREA. The trademarks MLS®, Multiple Listing Service® and the associated logos are owned by CREA and identify the quality of services provided by real estate professionals who are members of CREA.








