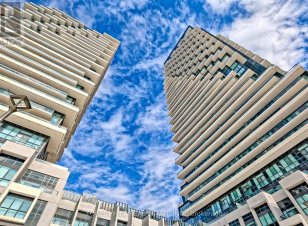
408 - 30 Inn On The Pk Dr
Inn On The Pk Dr, North York, Toronto, ON, M3C 0P7



Welcome to your new home at Auberge on the Park, where sophistication and comfort meet! This spacious and luxurious corner suite has 979 square feet in an open and functional layout. This two bedroom/two bathroom suite offers contemporary finishes and colours that are pleasing to the eye. The large floor-to-ceiling windows provide an... Show More
Welcome to your new home at Auberge on the Park, where sophistication and comfort meet! This spacious and luxurious corner suite has 979 square feet in an open and functional layout. This two bedroom/two bathroom suite offers contemporary finishes and colours that are pleasing to the eye. The large floor-to-ceiling windows provide an abundance of natural light. The oversized balcony is a perfect spot to unwind and relax. Experience the 5-star hotel-style amenities in the building including an outdoor pool, hot tub, gym, terrace with bbqs, party room, and so much more! Enjoy urban living surrounded by parks, shopping and dining options, with easy access to transit and major highways. What a wonderful place to call home. **EXTRAS** 9'smooth ceilings, granite/quartz counter tops, laminate flooring, electronic control W/Pad, quality kitchen appliances. Storage locker is on the same floor and just down the hall. (id:54626)
Property Details
Size
Parking
Condo
Condo Amenities
Build
Heating & Cooling
Rooms
Living room
15′2″ x 16′2″
Dining room
15′2″ x 16′2″
Kitchen
7′8″ x 19′9″
Primary Bedroom
9′9″ x 12′0″
Bedroom 2
8′11″ x 12′10″
Ownership Details
Ownership
Condo Fee
Book A Private Showing
For Sale Nearby
Sold Nearby

- 1
- 1

- 1,600 - 1,799 Sq. Ft.
- 3
- 4

- 500 - 599 Sq. Ft.
- 1
- 1

- 1,000 - 1,199 Sq. Ft.
- 2
- 2

- 1,400 - 1,599 Sq. Ft.
- 3
- 3

- 1,400 - 1,599 Sq. Ft.
- 3
- 2

- 1,600 - 1,799 Sq. Ft.
- 3
- 2

- 800 - 899 Sq. Ft.
- 2
- 2
The trademarks REALTOR®, REALTORS®, and the REALTOR® logo are controlled by The Canadian Real Estate Association (CREA) and identify real estate professionals who are members of CREA. The trademarks MLS®, Multiple Listing Service® and the associated logos are owned by CREA and identify the quality of services provided by real estate professionals who are members of CREA.








