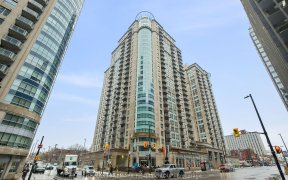


South facing corner unit! 2 bed 2 bath in Downtown Ottawa! 914 sqft per builder plan plus balcony. Open concept layout. Wall of windows on two sides. Plenty of kitchen cupboards storage and counter space. Spacious master bedroom with 3 piece ensuite. Hardwood and tile flooring throughout. In-house laundry. locker storage included....
South facing corner unit! 2 bed 2 bath in Downtown Ottawa! 914 sqft per builder plan plus balcony. Open concept layout. Wall of windows on two sides. Plenty of kitchen cupboards storage and counter space. Spacious master bedroom with 3 piece ensuite. Hardwood and tile flooring throughout. In-house laundry. locker storage included. Five-star amenities: gym, indoor pool, party room, theatre, patio with BBQ?s and 24-hour security. Walking distance to LRT, Rideau Centre, Ottawa University, Byward Market, Parliament and so much more! Unit rented at $2,650/month with furnitures and tenant on month to month. Tenants are open to sign a new 2-3 year lease.
Property Details
Size
Parking
Condo
Build
Rooms
Primary Bedrm
10′1″ x 12′0″
Ensuite 3-Piece
5′0″ x 8′0″
Bedroom
9′0″ x 12′0″
Bath 3-Piece
6′0″ x 8′0″
Kitchen
7′8″ x 8′5″
Dining Rm
10′5″ x 11′5″
Ownership Details
Ownership
Condo Policies
Taxes
Condo Fee
Source
Listing Brokerage
For Sale Nearby
Sold Nearby

- 2
- 2

- 1
- 1

- 2
- 2

- 1
- 1

- 2
- 2

- 2
- 2

- 1
- 1

- 2
- 2
Listing information provided in part by the Ottawa Real Estate Board for personal, non-commercial use by viewers of this site and may not be reproduced or redistributed. Copyright © OREB. All rights reserved.
Information is deemed reliable but is not guaranteed accurate by OREB®. The information provided herein must only be used by consumers that have a bona fide interest in the purchase, sale, or lease of real estate.








