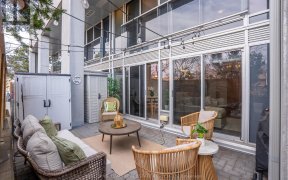
408 - 1050 The Queensway
The Queensway, Etobicoke-Lakeshore, Toronto, ON, M8Z 0A8



Experience the essence of urban living in Etobicoke's vibrant Queensway area with this beautifully renovated 1 bedroom + den condo. Spanning 659 sqft plus a spacious 131 sqft balcony, this home features sleek quartz waterfall countertops and stainless steel appliances for a truly move-in-ready home. The flexible den offers ideal space for...
Experience the essence of urban living in Etobicoke's vibrant Queensway area with this beautifully renovated 1 bedroom + den condo. Spanning 659 sqft plus a spacious 131 sqft balcony, this home features sleek quartz waterfall countertops and stainless steel appliances for a truly move-in-ready home. The flexible den offers ideal space for a home office or a second bedroom, tailored to your needs. Enjoy unparalleled convenience with parking on P1, close to the elevator, and an additional rented parking space on P2 until July 2024. Located within walking distance to Cineplex, diverse dining, Sherway Mall, Costco, and public transit, and just minutes from downtown, the airport, Gardner and 427 highways, the lake, and trails. Seize this incredible chance for prime, sophisticated living. Don't miss out make this exceptional condo yours today! Existing Fridge, Stove, B/I Dishwasher, Microwave, Stacked Washer & Dryer, All Elf's. 1 Parking included.
Property Details
Size
Parking
Condo
Condo Amenities
Build
Heating & Cooling
Rooms
Br
12′9″ x 9′2″
Kitchen
11′5″ x 9′8″
Bathroom
7′10″ x 5′2″
Den
11′5″ x 13′9″
Dining
10′4″ x 9′8″
Living
10′4″ x 9′2″
Ownership Details
Ownership
Condo Policies
Taxes
Condo Fee
Source
Listing Brokerage
For Sale Nearby
Sold Nearby

- 1
- 1

- 2
- 2

- 1
- 1

- 2
- 2

- 900 - 999 Sq. Ft.
- 3
- 2

- 600 - 699 Sq. Ft.
- 1
- 1

- 3
- 2

- 1
- 1
Listing information provided in part by the Toronto Regional Real Estate Board for personal, non-commercial use by viewers of this site and may not be reproduced or redistributed. Copyright © TRREB. All rights reserved.
Information is deemed reliable but is not guaranteed accurate by TRREB®. The information provided herein must only be used by consumers that have a bona fide interest in the purchase, sale, or lease of real estate.







