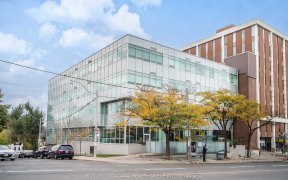


Quick Summary
Quick Summary
- Luxurious modern unit with open concept
- Abundant natural sunlight and stylish finishes
- High-end stainless steel kitchen appliances
- In-suite washer/dryer for convenience
- Corner balcony with Eglinton Ave view
- Secure underground parking included
- Amenity-rich building with gym, lounge
- Outdoor patios for resident enjoyment
Enjoy this new and Magnificent Boutique Building "The Cardiff" close to Yonge/Eglinton, New Line 5Lrt, several bus lines and in proximity of Shops, Supermarkets, Restaurants, Top-Rated Schools, Cinemas and most vibrant entertainment spots. Experience Luxurious Modern Living In this 1 bedroom unit With An Open Concept Floor Plan, Natural... Show More
Enjoy this new and Magnificent Boutique Building "The Cardiff" close to Yonge/Eglinton, New Line 5Lrt, several bus lines and in proximity of Shops, Supermarkets, Restaurants, Top-Rated Schools, Cinemas and most vibrant entertainment spots. Experience Luxurious Modern Living In this 1 bedroom unit With An Open Concept Floor Plan, Natural Sunlight and Stylish Finishes including High end Stainless Steel Kitchen Appliances: Fridge, Stove, electric Range, Microwave, Dishwasher and an In suite stacked Washer/Dryer. Walk out onto a corner balcony through a glass sliding door with view of Eglinton Ave & Cardiff Rd. Included is your underground parking lot. This building features a gym with state of the art exercise equipment, an amenities lounge with a large flat screen TV, a pool table and kitchen. There are two large patios in second and fifth floor for residents enjoyment including outdoor dining, BBQ grills, ample seating and cozy shades as well several guests underground parking lots. Other utilities are paid to a consolidated service called Metergy; heat pump & Cooling rented fromEvolve - monthly $145.76
Property Details
Size
Parking
Condo
Build
Heating & Cooling
Rooms
Prim Bdrm
10′9″ x 9′10″
Kitchen
5′10″ x 10′9″
Bathroom
7′10″ x 6′10″
Breakfast
8′2″ x 5′3″
Living
7′10″ x 6′10″
Ownership Details
Ownership
Condo Policies
Taxes
Condo Fee
Source
Listing Brokerage
For Sale Nearby
Sold Nearby

- 700 - 799 Sq. Ft.
- 1
- 2

- 1,000 - 1,199 Sq. Ft.
- 2
- 2

- 1
- 1

- 900 - 999 Sq. Ft.
- 2
- 2

- 1,000 - 1,199 Sq. Ft.
- 2
- 2

- 1,600 - 1,799 Sq. Ft.
- 3
- 3

- 800 - 899 Sq. Ft.
- 2
- 2

- 800 - 899 Sq. Ft.
- 2
- 2
Listing information provided in part by the Toronto Regional Real Estate Board for personal, non-commercial use by viewers of this site and may not be reproduced or redistributed. Copyright © TRREB. All rights reserved.
Information is deemed reliable but is not guaranteed accurate by TRREB®. The information provided herein must only be used by consumers that have a bona fide interest in the purchase, sale, or lease of real estate.








