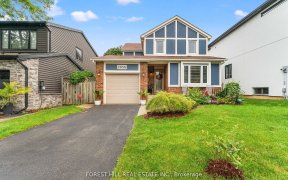


Charming three-bedroom semi-detached home with a 130-foot deep lot in the heart of Mississauga. Well-maintained interior with updates to the kitchen and washrooms. The finished basement, double-wide driveway, and cozy backyard make it the perfect starter home. Located on a quiet and low-traffic street with easy access to amenities and...
Charming three-bedroom semi-detached home with a 130-foot deep lot in the heart of Mississauga. Well-maintained interior with updates to the kitchen and washrooms. The finished basement, double-wide driveway, and cozy backyard make it the perfect starter home. Located on a quiet and low-traffic street with easy access to amenities and transportation routes, nearby parks and schools. Offers any time. Priced at fair market value, no hold backs on offers. Irrigation system - front and backyard.
Property Details
Size
Parking
Build
Heating & Cooling
Utilities
Rooms
Kitchen
12′5″ x 13′4″
Dining
10′1″ x 10′7″
Living
11′7″ x 18′6″
Prim Bdrm
12′2″ x 15′0″
2nd Br
9′0″ x 11′10″
3rd Br
8′1″ x 10′9″
Ownership Details
Ownership
Taxes
Source
Listing Brokerage
For Sale Nearby
Sold Nearby

- 4
- 3

- 700 - 1,100 Sq. Ft.
- 3
- 2

- 3
- 3

- 3
- 2

- 4
- 2

- 1770 Sq. Ft.
- 4
- 3

- 3
- 2

- 3
- 3
Listing information provided in part by the Toronto Regional Real Estate Board for personal, non-commercial use by viewers of this site and may not be reproduced or redistributed. Copyright © TRREB. All rights reserved.
Information is deemed reliable but is not guaranteed accurate by TRREB®. The information provided herein must only be used by consumers that have a bona fide interest in the purchase, sale, or lease of real estate.








