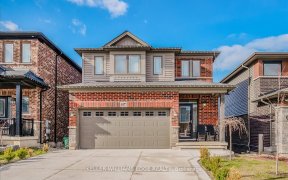


Desirable Beamsville Location! Minutes Away From Wineries, Shopping, Dining, Schools, Trails, Fleming Arena, Rotary Park, Dog Park, Skate Park, Neighbourhood Splash Pad/Park, Qew & All Amenities. Newly Built Losani Home Loaded W/Upgrades. Features: Open Concept Main Floor W/9Ft Ceilings, 2Pc Bath, Hardwood Flr'g & Gas Fireplace Great...
Desirable Beamsville Location! Minutes Away From Wineries, Shopping, Dining, Schools, Trails, Fleming Arena, Rotary Park, Dog Park, Skate Park, Neighbourhood Splash Pad/Park, Qew & All Amenities. Newly Built Losani Home Loaded W/Upgrades. Features: Open Concept Main Floor W/9Ft Ceilings, 2Pc Bath, Hardwood Flr'g & Gas Fireplace Great Room. Spacious Eat-In Kitchen W/Tall Cabinets Finished In Crown Molding, Quartz Countertops & Stainless Steel Appliances. Large Windows W/Cali Shutters. 2nd Floor W/Lrg Master Bedroom, 3-Pc Ensuite & Glass Walk-In Shower, 2 Nice Sized Bedrms, 4Pc Bath & 2nd Floor Laundry. Spacious Basement Has Bathroom Rough-In Upgrade. Inclusions: Fridge, Stove, Dishwasher, Washer & Dryer, Window Coverings, All Elfs, Tv Brackets, Garage Door Opener, Central Vacuum. Exclusions: Tv Is Negotiable
Property Details
Size
Parking
Build
Rooms
Foyer
Foyer
Great Rm
14′0″ x 20′0″
Breakfast
6′11″ x 14′2″
Kitchen
10′0″ x 14′2″
Prim Bdrm
17′5″ x 18′0″
Br
10′0″ x 12′0″
Ownership Details
Ownership
Taxes
Source
Listing Brokerage
For Sale Nearby

- 2,000 - 2,500 Sq. Ft.
- 5
- 4

- 1,500 - 2,000 Sq. Ft.
- 3
- 3
Sold Nearby

- 1,500 - 2,000 Sq. Ft.
- 3
- 3

- 1,500 - 2,000 Sq. Ft.
- 3
- 3

- 2,500 - 3,000 Sq. Ft.
- 3
- 4

- 1,100 - 1,500 Sq. Ft.
- 3
- 3

- 1,500 - 2,000 Sq. Ft.
- 3
- 3

- 1,100 - 1,500 Sq. Ft.
- 3
- 3

- 2,500 - 3,000 Sq. Ft.
- 4
- 4

- 2,500 - 3,000 Sq. Ft.
- 4
- 3
Listing information provided in part by the Toronto Regional Real Estate Board for personal, non-commercial use by viewers of this site and may not be reproduced or redistributed. Copyright © TRREB. All rights reserved.
Information is deemed reliable but is not guaranteed accurate by TRREB®. The information provided herein must only be used by consumers that have a bona fide interest in the purchase, sale, or lease of real estate.






