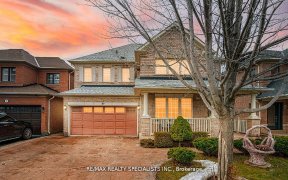
407 Fernforest Dr
Fernforest Dr, Sandringham-Wellington, Brampton, ON, L6R 3B6



Absolutely Stunning Beautiful Detached Home W/ 4+3 Bedrooms & 4 Washrooms. Freshly Painted. Brand new front door and Garage doors, Tons of upgrades/ Pot lights, Separate Living, Dining & Family Room, Basement Rented For $2700, Steps To School, Parks, Shopping, Transit. Concrete backyards provide practicality and low maintenance....
Absolutely Stunning Beautiful Detached Home W/ 4+3 Bedrooms & 4 Washrooms. Freshly Painted. Brand new front door and Garage doors, Tons of upgrades/ Pot lights, Separate Living, Dining & Family Room, Basement Rented For $2700, Steps To School, Parks, Shopping, Transit. Concrete backyards provide practicality and low maintenance. Separate Entrance To Finished Bsmt With 3 Bedrm. Double Door Entry.Garage Door Opener, S/S Appliances. Zebra blinds/ window coverings. Seller/Sellers Agent Do Not Warrant Retrofit Status Of The Bsmnt. All Measurements & Taxes To Be Verified By The Buyer/Buyer's Agent. SHOWS 10+++ All Existing Appliances, Window Coverings, Elfs, Gdo, Garden Shed
Property Details
Size
Parking
Build
Heating & Cooling
Utilities
Rooms
Living
10′11″ x 10′0″
Family
13′10″ x 15′0″
Kitchen
18′0″ x 11′7″
Dining
11′5″ x 12′11″
Prim Bdrm
14′0″ x 16′0″
2nd Br
10′7″ x 14′11″
Ownership Details
Ownership
Taxes
Source
Listing Brokerage
For Sale Nearby
Sold Nearby

- 6
- 4

- 6
- 4

- 7
- 4

- 6
- 4

- 7
- 6

- 2,500 - 3,000 Sq. Ft.
- 6
- 4

- 4
- 5

- 4
- 5
Listing information provided in part by the Toronto Regional Real Estate Board for personal, non-commercial use by viewers of this site and may not be reproduced or redistributed. Copyright © TRREB. All rights reserved.
Information is deemed reliable but is not guaranteed accurate by TRREB®. The information provided herein must only be used by consumers that have a bona fide interest in the purchase, sale, or lease of real estate.







