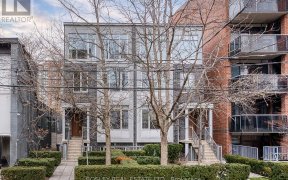


Nestled in the vibrant King West neighbourhood, this modern 837 sq.ft., 2-storey loft offers you the perfect urban lifestyle. This 1 bedroom, 1.5 bathroom space is moments away from celebrated dining spots like Lee and Edulis. Convenience is at your doorstep with a Farm Boy grocery store and Kettleman Bagel Co. steps away. Stanley Park is...
Nestled in the vibrant King West neighbourhood, this modern 837 sq.ft., 2-storey loft offers you the perfect urban lifestyle. This 1 bedroom, 1.5 bathroom space is moments away from celebrated dining spots like Lee and Edulis. Convenience is at your doorstep with a Farm Boy grocery store and Kettleman Bagel Co. steps away. Stanley Park is steps away providing an outdoor retreat amidst the urban buzz. Your ideal blend of comfort and convenience awaits, right here in the heart of the city. See the virtual tour link for feature sheet, floor plan, 3D tour, and more information. Offers anytime. 1 Owned Parking Space, 1 Owned Locker, and a exclusive use bike rack included. BBQ Gas Line on terrace. The building has an intimate party room perfect for hosting events with an outdoor terrace + a secure bike room for owners and guests.
Property Details
Size
Parking
Condo
Condo Amenities
Build
Heating & Cooling
Rooms
Kitchen
9′1″ x 9′11″
Living
15′3″ x 10′3″
Dining
9′1″ x 9′11″
Powder Rm
6′9″ x 4′11″
Br
15′3″ x 14′8″
Bathroom
8′0″ x 4′9″
Ownership Details
Ownership
Condo Policies
Taxes
Condo Fee
Source
Listing Brokerage
For Sale Nearby
Sold Nearby

- 700 - 799 Sq. Ft.
- 1
- 2

- 800 - 899 Sq. Ft.
- 1
- 2

- 2
- 2

- 2
- 2

- 1,000 - 1,199 Sq. Ft.
- 2
- 2

- 2
- 2

- 600 - 699 Sq. Ft.
- 1
- 1

- 700 - 799 Sq. Ft.
- 1
- 2
Listing information provided in part by the Toronto Regional Real Estate Board for personal, non-commercial use by viewers of this site and may not be reproduced or redistributed. Copyright © TRREB. All rights reserved.
Information is deemed reliable but is not guaranteed accurate by TRREB®. The information provided herein must only be used by consumers that have a bona fide interest in the purchase, sale, or lease of real estate.








