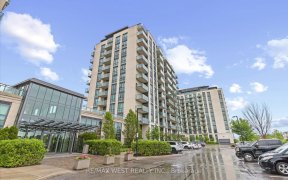


This Stunning 1+1 Bed, 2 Full Bath Unit Boosts Over 650Sqft Of Living Space And Features An Open Concept Floor Plan, Floor To Ceiling Windows, 9Ft Ceilings And So Many More Exceptional Features! Sleek Kitchen Design Offers Stainless Steel Appliances, Granite Countertops, Backsplash, & Breakfast Bar! Offers 2 Parking Spaces, Tons Of...
This Stunning 1+1 Bed, 2 Full Bath Unit Boosts Over 650Sqft Of Living Space And Features An Open Concept Floor Plan, Floor To Ceiling Windows, 9Ft Ceilings And So Many More Exceptional Features! Sleek Kitchen Design Offers Stainless Steel Appliances, Granite Countertops, Backsplash, & Breakfast Bar! Offers 2 Parking Spaces, Tons Of Upgrades, And Very Low Maintenance Fee! Access To 2 Gyms, 2 Party Rooms, 2 Guest Suites And For The Animal Lovers-A Pet Spa! Close To Restaurants, Grocery, Parks, & Schools. Mins To Hwy 427 And 410
Property Details
Size
Parking
Rooms
Living
10′3″ x 18′6″
Kitchen
12′1″ x 8′3″
Den
8′2″ x 6′4″
Prim Bdrm
9′11″ x 17′9″
Laundry
Laundry
Ownership Details
Ownership
Condo Policies
Taxes
Condo Fee
Source
Listing Brokerage
For Sale Nearby
Sold Nearby

- 1,000 - 1,199 Sq. Ft.
- 2
- 2

- 2
- 2

- 700 - 799 Sq. Ft.
- 2
- 2

- 1
- 1

- 700 - 799 Sq. Ft.
- 1
- 2

- 1
- 2

- 700 - 799 Sq. Ft.
- 1
- 2

- 900 - 999 Sq. Ft.
- 2
- 2
Listing information provided in part by the Toronto Regional Real Estate Board for personal, non-commercial use by viewers of this site and may not be reproduced or redistributed. Copyright © TRREB. All rights reserved.
Information is deemed reliable but is not guaranteed accurate by TRREB®. The information provided herein must only be used by consumers that have a bona fide interest in the purchase, sale, or lease of real estate.








