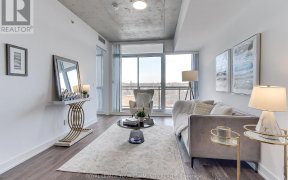
407 - 1201 Dundas St E
Dundas St E, South Riverdale, Toronto, ON, M4M 1S2



Welcome to the Flat Iron Lofts, In One Of Leslieville's Most Sought-After And Coveted Neighborhoods. The Extra Wide Living Room.Provides a Fabulous Floor Plan With Big Space,And Contemporary Design. This Architecturally Unique 1+1 Bedroom Loft Offers An Oversized Den Which Can Be Used As Office Or Bedroom, Catch Up In The Kitchen With...
Welcome to the Flat Iron Lofts, In One Of Leslieville's Most Sought-After And Coveted Neighborhoods. The Extra Wide Living Room.Provides a Fabulous Floor Plan With Big Space,And Contemporary Design. This Architecturally Unique 1+1 Bedroom Loft Offers An Oversized Den Which Can Be Used As Office Or Bedroom, Catch Up In The Kitchen With Oodles Of Cupboard Space And A Breakfast Bar Perfect For Conversation. Say Goodbye To Commuting And Traffic Jams With This A Rare Opportunity To Experience Urban Living At Its Finest. This Sleek Loft Blends Industrial Charm With Modern Convenience With Approximately 667 Square Feet Of Living Space, With Wide Plank Hardwood Flooring, Concrete Ceilings, Parking and Locker Included. Thus Offering The Perfect Balance For Professionals, Couples, Or People Who Desire Both Style And Functionality.
Property Details
Size
Parking
Condo
Condo Amenities
Build
Heating & Cooling
Rooms
Den
8′2″ x 14′6″
Kitchen
4′11″ x 12′1″
Dining
12′0″ x 13′5″
Living
12′0″ x 13′5″
Prim Bdrm
11′7″ x 8′9″
Bathroom
4′11″ x 4′11″
Ownership Details
Ownership
Condo Policies
Taxes
Condo Fee
Source
Listing Brokerage
For Sale Nearby
Sold Nearby

- 1
- 1

- 1
- 1

- 1
- 1

- 1
- 1

- 800 - 899 Sq. Ft.
- 2
- 1

- 1
- 1

- 1
- 1

- 500 - 599 Sq. Ft.
- 1
- 1
Listing information provided in part by the Toronto Regional Real Estate Board for personal, non-commercial use by viewers of this site and may not be reproduced or redistributed. Copyright © TRREB. All rights reserved.
Information is deemed reliable but is not guaranteed accurate by TRREB®. The information provided herein must only be used by consumers that have a bona fide interest in the purchase, sale, or lease of real estate.







