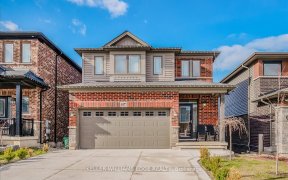


Located In Beamsville's Highly Desirable "Vista Ridge" Development, This Meticulous Losani Home Is Stunning And Completely Ready To Move In Without Needing To Do A Thing! The Bright & Airy Open Concept Design On The Main Floor With 9 Foot Ceilings, Makes It A Great Layout For Entertaining. The Spacious Eat-In Kitchen Features Plenty Of...
Located In Beamsville's Highly Desirable "Vista Ridge" Development, This Meticulous Losani Home Is Stunning And Completely Ready To Move In Without Needing To Do A Thing! The Bright & Airy Open Concept Design On The Main Floor With 9 Foot Ceilings, Makes It A Great Layout For Entertaining. The Spacious Eat-In Kitchen Features Plenty Of Cabinetry & Storage With A Separate Pantry, A Large Island, Crown Molding, Quartz Countertops And Stainless Steel Appliances, And Overlooks The Great Room With Gas Fireplace. Sliding Doors Off The Kitchen Leads To A Deck To Hang Out With Your Morning Coffee Or Evening Glass Of Wine. Upstairs Features 3 Great Sized Bedrooms, The Primary With A Great Walk In Closet & Spa Like 4 Pc Ensuite With A Corner Tub. Another Bright 4 Pc Bath Upstairs Means That No One Is Fighting Over Washroom Space In The Mornings! Even More Finished Living Space Downstairs With A Large And Bright Recroom With Plenty Of Windows, A Rough In For Another Washroom.
Property Details
Size
Parking
Build
Rooms
Living
13′3″ x 20′12″
Kitchen
15′5″ x 16′11″
Prim Bdrm
17′7″ x 20′2″
Laundry
9′8″ x 10′0″
Br
10′0″ x 14′11″
Br
10′0″ x 12′4″
Ownership Details
Ownership
Taxes
Source
Listing Brokerage
For Sale Nearby

- 2,000 - 2,500 Sq. Ft.
- 5
- 4

- 1,500 - 2,000 Sq. Ft.
- 3
- 3
Sold Nearby

- 2,500 - 3,000 Sq. Ft.
- 3
- 4

- 1,500 - 2,000 Sq. Ft.
- 3
- 3

- 1,500 - 2,000 Sq. Ft.
- 3
- 3

- 2,500 - 3,000 Sq. Ft.
- 4
- 3

- 2,500 - 3,000 Sq. Ft.
- 4
- 4

- 1,500 - 2,000 Sq. Ft.
- 3
- 4

- 1,100 - 1,500 Sq. Ft.
- 3
- 4

- 1,500 - 2,000 Sq. Ft.
- 3
- 3
Listing information provided in part by the Toronto Regional Real Estate Board for personal, non-commercial use by viewers of this site and may not be reproduced or redistributed. Copyright © TRREB. All rights reserved.
Information is deemed reliable but is not guaranteed accurate by TRREB®. The information provided herein must only be used by consumers that have a bona fide interest in the purchase, sale, or lease of real estate.






