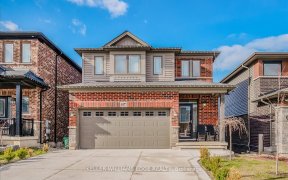


Welcome 4067 Healing St In Beamsville, Ontario. This Gorgeous 2-Storey Family Home Features 3 Bedrooms, 3(2+1) Bathrooms, 1889 Sq Ft Of Comfortable Living. Modern Contemporary Home That Features Many Elegant Upgrades Including Neutral Wall Colours, Soft Oak Laminate Flooring Throughout The Main Floor Living, Tons Of Windows For Natural...
Welcome 4067 Healing St In Beamsville, Ontario. This Gorgeous 2-Storey Family Home Features 3 Bedrooms, 3(2+1) Bathrooms, 1889 Sq Ft Of Comfortable Living. Modern Contemporary Home That Features Many Elegant Upgrades Including Neutral Wall Colours, Soft Oak Laminate Flooring Throughout The Main Floor Living, Tons Of Windows For Natural Lighting, California Shutters, And Pot Lights. Travel Into The White Kitchen Featuring Shaker Style Cabinetry, New Ss Appliances, Spacious Eat-In Kitchen Island, Quartz Countertops And Grey Subway Tile Backsplash. Enjoy The Views From The W/O To The Upper Deck In The Private Enclosed Backyard. Travel Upstairs, Rest And Relax In 3 Spacious Bedrooms Including Extra Storage With A W/I Closet, 5Pc Ensuite With Glass W/I Shower, Black Modern Square Tiling And Soaker Tub. Enjoy The Comfort/Convenience Of A Separate 2nd Floor Laundry Room. Basement Features A Backyard W/O With A Blank Canvas Awaiting Your Finishing Touch. Dont Miss This Incredible Opportunity! Inclu: Fridge, Stove, Dishwasher, Washer, Dryer, All Elf's, All Window Coverings. Exclu: Electric Fireplace In Master Bedroom.
Property Details
Size
Parking
Build
Rooms
Foyer
Foyer
Living
13′9″ x 22′2″
Kitchen
9′8″ x 10′8″
Dining
9′8″ x 8′0″
Bathroom
Bathroom
Prim Bdrm
13′9″ x 17′3″
Ownership Details
Ownership
Taxes
Source
Listing Brokerage
For Sale Nearby

- 2,000 - 2,500 Sq. Ft.
- 5
- 4
Sold Nearby

- 2,000 - 2,500 Sq. Ft.
- 3
- 4

- 1,100 - 1,500 Sq. Ft.
- 3
- 3

- 1,100 - 1,500 Sq. Ft.
- 3
- 3

- 1,100 - 1,500 Sq. Ft.
- 3
- 3

- 3
- 4

- 2,500 - 3,000 Sq. Ft.
- 4
- 3

- 2,000 - 2,500 Sq. Ft.
- 3
- 3

- 2,500 - 3,000 Sq. Ft.
- 4
- 3
Listing information provided in part by the Toronto Regional Real Estate Board for personal, non-commercial use by viewers of this site and may not be reproduced or redistributed. Copyright © TRREB. All rights reserved.
Information is deemed reliable but is not guaranteed accurate by TRREB®. The information provided herein must only be used by consumers that have a bona fide interest in the purchase, sale, or lease of real estate.







