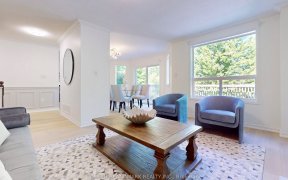
406 Penetanguishene Rd
Penetanguishene Rd, Springwater, ON, L4M 0H2



Top 5 Reasons You Will Love This Home: 1) Lovely 3-Level Backsplit Nestled On 13.8 Acres Of Residential And Hardwood Area, Providing Ample Possibilities 2) Spacious Kitchen Alongside A Sunlit Living Room, Perfect For Seamless Conversation 3) Ample Finished Living Space Including A Fully Finished Lower Level Complete With A Kitchen, A...
Top 5 Reasons You Will Love This Home: 1) Lovely 3-Level Backsplit Nestled On 13.8 Acres Of Residential And Hardwood Area, Providing Ample Possibilities 2) Spacious Kitchen Alongside A Sunlit Living Room, Perfect For Seamless Conversation 3) Ample Finished Living Space Including A Fully Finished Lower Level Complete With A Kitchen, A Sizeable Family Room, Two Bedrooms, And A 4-Piece Bathroom, Creating In-Law Suite Potential 4) Expansive Lot Flaunting An Above-Ground Swimming Pool, A 30'X40' Quonset Hut, An 18'X45' Barn (As-Is), And A 14'X21' Detached Garage, Providing An Abundance Of Additional Storage Space 5) Nearby A Vast Selection Of Amenities, Shopping Opportunities, Georgian College, Royal Victoria Hospital, And Highway 400 Access. Age 46. Visit Our Website For More Detailed Information.
Property Details
Size
Parking
Build
Heating & Cooling
Utilities
Rooms
Kitchen
12′5″ x 12′7″
Dining
10′2″ x 12′4″
Living
14′10″ x 24′2″
Family
10′0″ x 10′4″
Prim Bdrm
17′3″ x 17′9″
Br
10′0″ x 12′0″
Ownership Details
Ownership
Taxes
Source
Listing Brokerage
For Sale Nearby
Sold Nearby
- 3
- 2

- 5
- 2



- 5
- 3

- 5
- 3

- 1,100 - 1,500 Sq. Ft.
- 4
- 3

- 4
- 3
Listing information provided in part by the Toronto Regional Real Estate Board for personal, non-commercial use by viewers of this site and may not be reproduced or redistributed. Copyright © TRREB. All rights reserved.
Information is deemed reliable but is not guaranteed accurate by TRREB®. The information provided herein must only be used by consumers that have a bona fide interest in the purchase, sale, or lease of real estate.







