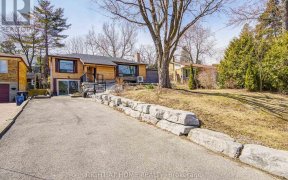


Welcome To 406 Calderstone Cres. Rare Opportunity To Purchase In Sought After West Rouge Community. Huge Double Lot With Oversized Home And Ample Parking Located Just Minutes To 401 Or Go Transit. The Sprawling Sun Filled Main Level Consists Of All Three Living Room, Dining Room, And Den To Host All Your Family Gatherings. Step Out Either...
Welcome To 406 Calderstone Cres. Rare Opportunity To Purchase In Sought After West Rouge Community. Huge Double Lot With Oversized Home And Ample Parking Located Just Minutes To 401 Or Go Transit. The Sprawling Sun Filled Main Level Consists Of All Three Living Room, Dining Room, And Den To Host All Your Family Gatherings. Step Out Either Set Of Main Floor Patio Doors Onto Your Wall To Wall Sun Deck And Overlook Your Private Backyard Oasis With Inground Pool and Pool House. 4 Spacious Bedrooms Upstairs With Primary Ensuite And Walk In Closet. Finished Basement Above Grade Windows And Walk Out Patio Door Allows For Maximum Natural Light And Easy Access To Entertaining Backyard. Come See For Yourself, Move In Ready Or Waiting Your Personal Touch. Estate Sale, Seller Does Not Represent Or Warrant Any Appliances Or Equipment. Being Sold "As Is". Where Is. Pool Working In 2022, Not Opened 2023.
Property Details
Size
Parking
Build
Heating & Cooling
Utilities
Rooms
Living
11′1″ x 18′10″
Dining
10′2″ x 10′11″
Kitchen
7′0″ x 20′3″
Family
11′3″ x 13′9″
Laundry
8′2″ x 9′1″
Prim Bdrm
12′8″ x 20′11″
Ownership Details
Ownership
Taxes
Source
Listing Brokerage
For Sale Nearby
Sold Nearby

- 3
- 2

- 5
- 4

- 3
- 3

- 3
- 2

- 4
- 4

- 3
- 2

- 4
- 4

- 4
- 3
Listing information provided in part by the Toronto Regional Real Estate Board for personal, non-commercial use by viewers of this site and may not be reproduced or redistributed. Copyright © TRREB. All rights reserved.
Information is deemed reliable but is not guaranteed accurate by TRREB®. The information provided herein must only be used by consumers that have a bona fide interest in the purchase, sale, or lease of real estate.








