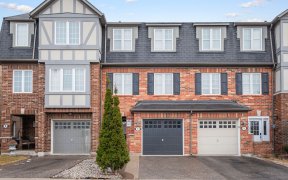


Mount Pleasant! Top Floor 865 Sf 2 Bed/2 Wash Shows Like Model Suite! Quality Mattamy Build Steps From The Go Train Perfect For Downtown Commuters + Library, School, Community Centre, Park, Skating Rink. Spacious Kitchen With Granite Countertops. Split Bedroom Floor Plan W/Neutral Decor. Private Balcony Overlooking The Park. Excellent...
Mount Pleasant! Top Floor 865 Sf 2 Bed/2 Wash Shows Like Model Suite! Quality Mattamy Build Steps From The Go Train Perfect For Downtown Commuters + Library, School, Community Centre, Park, Skating Rink. Spacious Kitchen With Granite Countertops. Split Bedroom Floor Plan W/Neutral Decor. Private Balcony Overlooking The Park. Excellent In Suite Storage Including Laundry Room. Fresh Paint Throughout, Just Move In And Enjoy. Close To Fortinos/Lcbo/Shopping Ss Refrigerator, Ss Stove, Ss Dishwasher, Stacked Washer/Dryer, Ss Microwave. All Electric Light Fixtures. 1 Premium Underground Parking Spot Right Next To Elevator + 1 Locker. Fantastic Downsizers Condo Or First-Time Buyer Opportunity.
Property Details
Size
Parking
Rooms
Kitchen
8′10″ x 8′7″
Living
10′6″ x 13′7″
Prim Bdrm
10′5″ x 12′1″
Br
8′11″ x 14′6″
Ownership Details
Ownership
Condo Policies
Taxes
Condo Fee
Source
Listing Brokerage
For Sale Nearby
Sold Nearby

- 600 - 699 Sq. Ft.
- 1
- 1

- 800 - 899 Sq. Ft.
- 2
- 2

- 800 - 899 Sq. Ft.
- 2
- 2

- 1
- 1

- 1
- 1

- 2
- 2

- 2
- 2

- 3
- 3
Listing information provided in part by the Toronto Regional Real Estate Board for personal, non-commercial use by viewers of this site and may not be reproduced or redistributed. Copyright © TRREB. All rights reserved.
Information is deemed reliable but is not guaranteed accurate by TRREB®. The information provided herein must only be used by consumers that have a bona fide interest in the purchase, sale, or lease of real estate.







