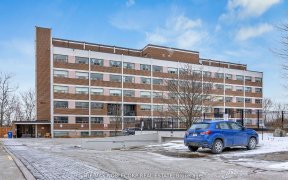
406 - 188 Mill St S
Mill St S, Brampton South, Brampton, ON, L6Y 1T8



Step into this exceptional 2-level condo, meticulously painted and fully updated, offering a breathtaking view of the verdant Etobicoke Creek, a tranquil ravine, and expansive greenery. This 2-bedroom, 1-bathroom unit stands out with its abundant storage and a carpet-free interior. The unique layout includes in-suite laundry, while the...
Step into this exceptional 2-level condo, meticulously painted and fully updated, offering a breathtaking view of the verdant Etobicoke Creek, a tranquil ravine, and expansive greenery. This 2-bedroom, 1-bathroom unit stands out with its abundant storage and a carpet-free interior. The unique layout includes in-suite laundry, while the spacious open-concept living, dining, and generously sized kitchen with a central island lead to an expansive balcony that offers the ultimate in ravine and creek views. The large, sun-drenched bedrooms are equipped with magnificent windows. Located within a stone's throw of Downtown Brampton, the GO Station, shopping centers, public transit, healthcare facilities, educational institutions, and numerous parks - this condo offers the pinnacle of convenience. Nestled in a fantastic family-oriented neighborhood, the condo is within close proximity to Sheridan College and provides swift access to highways 410, 407, and 401. Experience the epitome of urban living, with a brief stroll to Downtown Brampton and mere moments from all amenities.
Property Details
Size
Parking
Condo
Build
Heating & Cooling
Rooms
Other
8′2″ x 6′2″
Dining
13′1″ x 7′8″
Living
17′7″ x 11′10″
Kitchen
7′8″ x 12′9″
Bathroom
4′9″ x 6′9″
Br
12′9″ x 10′0″
Ownership Details
Ownership
Condo Policies
Taxes
Condo Fee
Source
Listing Brokerage
For Sale Nearby
Sold Nearby

- 2
- 1

- 2
- 1

- 2
- 1

- 1,000 - 1,199 Sq. Ft.
- 2
- 1

- 1,000 - 1,199 Sq. Ft.
- 2
- 1

- 2
- 1

- 1,000 - 1,199 Sq. Ft.
- 2
- 1

- 2
- 1
Listing information provided in part by the Toronto Regional Real Estate Board for personal, non-commercial use by viewers of this site and may not be reproduced or redistributed. Copyright © TRREB. All rights reserved.
Information is deemed reliable but is not guaranteed accurate by TRREB®. The information provided herein must only be used by consumers that have a bona fide interest in the purchase, sale, or lease of real estate.







