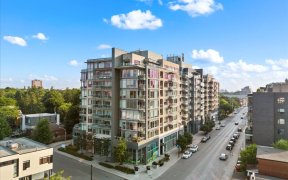


There?s an abundance of charm & character throughout this beautiful home. From the Bespoke front railing by local blacksmith Cairn Cunnane to the prof designed private cottage garden in the oversized yard. Inside you?ll find hdwd flooring throughout. Stunning leaded glass windows. Dining room w/ coved ceilings & nook for hutch display....
There?s an abundance of charm & character throughout this beautiful home. From the Bespoke front railing by local blacksmith Cairn Cunnane to the prof designed private cottage garden in the oversized yard. Inside you?ll find hdwd flooring throughout. Stunning leaded glass windows. Dining room w/ coved ceilings & nook for hutch display. Gourmet kitchen w/ Quartz counters & breakfast bar w/ additional window seating. A great spot to relax or entertain. Updated bathroom, 3 bedrooms plus a den/office. Largest bedroom is currently being used as a family room, a truly versatile space. Lower level can be easily finished & features a 2 pce powder room. Enchanting outdoor space w/ extensive landscaping & gardens, access to your deck right off the kitchen to BBQ and a single car garage. Close to Byron path & trendy Wellington shops. Offers to be presented at 3:00 PM on May 16, 2022 however the Seller reserves the right to review and may accept pre-emptive offers with 24 hours irrevocable
Property Details
Size
Parking
Lot
Build
Rooms
Foyer
3′6″ x 13′7″
Living Rm
12′0″ x 14′0″
Dining Rm
10′6″ x 13′0″
Kitchen
11′6″ x 22′0″
Primary Bedrm
10′0″ x 22′5″
Bedroom
11′0″ x 12′0″
Ownership Details
Ownership
Taxes
Source
Listing Brokerage
For Sale Nearby
Sold Nearby

- 3
- 4

- 4
- 2

- 5
- 5

- 2
- 3

- 700 - 799 Sq. Ft.
- 2
- 2

- 4
- 3

- 5
- 3

- 4
- 3
Listing information provided in part by the Ottawa Real Estate Board for personal, non-commercial use by viewers of this site and may not be reproduced or redistributed. Copyright © OREB. All rights reserved.
Information is deemed reliable but is not guaranteed accurate by OREB®. The information provided herein must only be used by consumers that have a bona fide interest in the purchase, sale, or lease of real estate.








