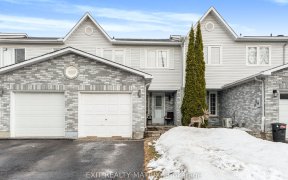


Flooring: Tile, Welcome to this beautifully renovated 3-bedroom home located on a quiet, family-friendly street. The highlight of the main floor is the modern white kitchen, fully updated with sleek quartz countertops and designed to overlook the dining room and spacious living room. Large windows throughout the main level flood the space...
Flooring: Tile, Welcome to this beautifully renovated 3-bedroom home located on a quiet, family-friendly street. The highlight of the main floor is the modern white kitchen, fully updated with sleek quartz countertops and designed to overlook the dining room and spacious living room. Large windows throughout the main level flood the space with natural daylight, creating a bright and inviting atmosphere. Convenient main floor laundry adds to the functionality of the home. The large primary bedroom features a walk-in closet, providing ample storage. The upper level includes two additional generously sized bedrooms and a full bathroom complete with a luxurious soaker tub and a separate stand-up shower. This home is perfect for comfortable family living with its thoughtful layout and high-end finishes., Flooring: Hardwood
Property Details
Size
Parking
Lot
Build
Heating & Cooling
Utilities
Rooms
Family Room
15′5″ x 11′9″
Dining Room
11′8″ x 11′2″
Kitchen
8′11″ x 11′8″
Primary Bedroom
13′3″ x 16′8″
Bedroom
12′11″ x 10′3″
Bedroom
12′11″ x 10′0″
Ownership Details
Ownership
Taxes
Source
Listing Brokerage
For Sale Nearby
Sold Nearby

- 5
- 4

- 3
- 4

- 3
- 4

- 3
- 4

- 3
- 3

- 4
- 3

- 4
- 3

- 3
- 3
Listing information provided in part by the Ottawa Real Estate Board for personal, non-commercial use by viewers of this site and may not be reproduced or redistributed. Copyright © OREB. All rights reserved.
Information is deemed reliable but is not guaranteed accurate by OREB®. The information provided herein must only be used by consumers that have a bona fide interest in the purchase, sale, or lease of real estate.








