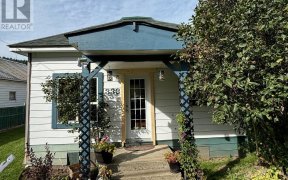
405 Elkhorn St
Elkhorn St, Kootenay Boundary E / West Boundary, BC, V0H 1H5



Quick Summary
Quick Summary
- Spacious open-concept layout for dancing
- Highly energy-efficient straw bale construction
- Excellent fire safety rating equivalent to commercial
- Private property backing onto Crown land trails
- Extensive recent upgrades throughout the home
- All major appliances under 3 years old
- Backup natural gas generator with quick start
- Ample storage space throughout the home
For more information, please click Brochure button below. This Santa Fe - inspired home boasts warm colors, high ceilings, dramatic arches and plenty of wide open spaces for dancing. CMHC research concluded that straw bale construction provides an R-Factor between 40 - 55, twice that of conventional walls. It also has a fire safety... Show More
For more information, please click Brochure button below. This Santa Fe - inspired home boasts warm colors, high ceilings, dramatic arches and plenty of wide open spaces for dancing. CMHC research concluded that straw bale construction provides an R-Factor between 40 - 55, twice that of conventional walls. It also has a fire safety rating of 2 hours - equivalent to the requirements of commercial buildings. Don't miss out on this hidden gem - you will enjoy the privacy and the bonus of the back of the property backing onto Crown land and unlimited walking/ATV trails. Greenwood offers you an unhurried pace with all the basics while still being within a reasonable distance to major centers when needed. Best of all this home is move-in ready with extensive upgrades over the last 3 years - kitchen, bathrooms, flooring, fixtures, major windows and a stamped concrete patio. Many extras - all appliances are under 3 years old, rooftop sprinklers, life of roof extended and protected with bio-based sprayed coverage, 20 kilowatt natural gas Generac generator that kicks on in less then 10 seconds, extra boiler unit, built-in vacuum with new hose, powerhead and accessories, and plenty of storage. All measurements are approximate. (id:54626)
Additional Media
View Additional Media
Property Details
Size
Parking
Build
Heating & Cooling
Utilities
Rooms
Mud room
4′0″ x 8′2″
Kitchen
13′0″ x 17′10″
Exercise room
9′0″ x 12′0″
Storage
10′0″ x 12′7″
Utility room
5′5″ x 7′5″
Foyer
4′10″ x 20′0″
Ownership Details
Ownership
Book A Private Showing
For Sale Nearby
The trademarks REALTOR®, REALTORS®, and the REALTOR® logo are controlled by The Canadian Real Estate Association (CREA) and identify real estate professionals who are members of CREA. The trademarks MLS®, Multiple Listing Service® and the associated logos are owned by CREA and identify the quality of services provided by real estate professionals who are members of CREA.








