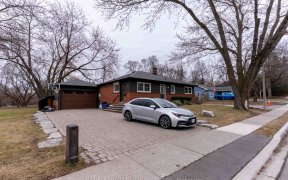


Long Time Family Owners, On To The Next Chapter. 3 + 1 Bedroom Bungalow Nestled On Large 50 x 132 Ft Corner Lot In Sought After Old Milton! In-Law Suite Potential With Separate Entrance To Fully Finished Basement With Additional Bedroom & Rough-In Kitchen With Sink, Cabinetry, & Hood Fan Already Installed! Massive 720 SqFt Garage With 2...
Long Time Family Owners, On To The Next Chapter. 3 + 1 Bedroom Bungalow Nestled On Large 50 x 132 Ft Corner Lot In Sought After Old Milton! In-Law Suite Potential With Separate Entrance To Fully Finished Basement With Additional Bedroom & Rough-In Kitchen With Sink, Cabinetry, & Hood Fan Already Installed! Massive 720 SqFt Garage With 2 Parking Spaces & Built-In Shelving For Extra Storage Or Workshop. Plenty Of Parking! 6 Driveway Parking Spaces With No Sidewalk. Open Concept Main Level With Oak Hardwood Flooring Throughout. Living Room Is Conveniently Combined With Dining Area Featuring Fireplace, & Large Windows allowing Natural Sunlight To Pour In! Kitchen With Formica Laminate Counters, & Lots Of Cupboard Space For All Your Baking Supplies! 3 Spacious Bedrooms With Large Windows, Closet Space, & Ceiling Fans. Updated 3 Piece Bathroom With Black Marble top of Counter, Walk-In Shower & Vinyl plank Flooring. Lower Level Features Spacious Rec Room With Broadloom Flooring, Fireplace, Bedroom With Double Closets, & Updated 3 Piece Bathroom With Laminate Flooring. Freshly Painted Laundry Room With Sink. Fully Fenced Yard With Mature Trees, 10x10 Shed For Your Gardening Tools, & Room For Additional Recreation Vehicle Or Boat! Side Entrance Access To Garage. Central Vac. Newer Basement Windows. Both Roofs Replaced (2012). Hot Water Heater (2022). Prime Location Close To Many Different Schools, Restaurants, Milton Common Shopping Centre, Milton Go Station & Bus Routes, Leisure Centre, Children's Activities, Sports, & Easy Access To Highway 401 For Commuting!
Property Details
Size
Parking
Lot
Build
Heating & Cooling
Utilities
Ownership Details
Ownership
Taxes
Source
Listing Brokerage
For Sale Nearby
Sold Nearby

- 700 - 1,100 Sq. Ft.
- 3
- 2

- 3,000 - 3,500 Sq. Ft.
- 4
- 5

- 4
- 2

- 1,500 - 2,000 Sq. Ft.
- 5
- 3

- 4
- 2

- 1,500 - 2,000 Sq. Ft.
- 5
- 2

- 700 - 1,100 Sq. Ft.
- 3
- 2

- 4
- 2
Listing information provided in part by the Toronto Regional Real Estate Board for personal, non-commercial use by viewers of this site and may not be reproduced or redistributed. Copyright © TRREB. All rights reserved.
Information is deemed reliable but is not guaranteed accurate by TRREB®. The information provided herein must only be used by consumers that have a bona fide interest in the purchase, sale, or lease of real estate.








