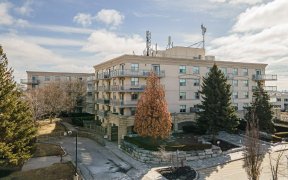


Welcome To Villa Giardino, Adult Lifestyle Residence Located In Maple. Spacious, Bright And Well Layout Floor Plan. Hugh Family Size Modern White Kitchen With Large Wall To Wall B/I Pantry. *Bright Sun Filled Unit With Split Bedroom Floor Plan* Move In Ready* Large Oversized Windows* Large Balcony Overlook Mature Trees. E-Z To Show!...
Welcome To Villa Giardino, Adult Lifestyle Residence Located In Maple. Spacious, Bright And Well Layout Floor Plan. Hugh Family Size Modern White Kitchen With Large Wall To Wall B/I Pantry. *Bright Sun Filled Unit With Split Bedroom Floor Plan* Move In Ready* Large Oversized Windows* Large Balcony Overlook Mature Trees. E-Z To Show! Flexible Closing. Views Of Peaceful Courtyard With Beautiful Sunsets And Captivating Wonderland Fireworks. Private Bus To Weekly Grocery Shopping, Church Visits And Monthly Casino Visits (Covid Permitting). Minutes From Vaughan Mills, Cortelluci Hospital, Grocery Stores & Many More Amenities. White Fridge, B/I Dishwasher - Modern Stove, White Ceramic Flr & Ceramic Backsplash, Some Furniture Included, Vallance Lighting. White Doors And Trims, Large Expanded Pantry. Lots Of Storage, 1 Locker. All Appliances As Is
Property Details
Size
Parking
Condo
Condo Amenities
Build
Heating & Cooling
Rooms
Kitchen
15′1″ x 13′1″
Living
12′3″ x 12′9″
Foyer
5′5″ x 5′5″
Prim Bdrm
10′11″ x 13′1″
2nd Br
8′11″ x 12′2″
Laundry
Laundry
Ownership Details
Ownership
Condo Policies
Taxes
Condo Fee
Source
Listing Brokerage
For Sale Nearby
Sold Nearby

- 2
- 2

- 1,000 - 1,199 Sq. Ft.
- 2
- 2

- 2
- 2

- 1,000 - 1,199 Sq. Ft.
- 2
- 2

- 2
- 2

- 2
- 2

- 2
- 2

- 2
- 4
Listing information provided in part by the Toronto Regional Real Estate Board for personal, non-commercial use by viewers of this site and may not be reproduced or redistributed. Copyright © TRREB. All rights reserved.
Information is deemed reliable but is not guaranteed accurate by TRREB®. The information provided herein must only be used by consumers that have a bona fide interest in the purchase, sale, or lease of real estate.








