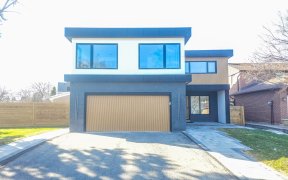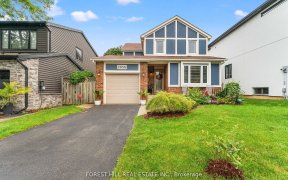


Spacious 3 Bedroom Family Home In Highly Desirable. Established Erin Mills Community on A Quiet, Family-Oriented Circle Lined W/Mature Trees. Gorgeous Renovated All Windows(2018), Especially Breakfast Area & 1 Bedroom Second Floor W/Bay Widow Bright and Sunny, Kit & Washroom W/Granite C/Tops. All Upgrade Hardwood on The Second Floor....
Spacious 3 Bedroom Family Home In Highly Desirable. Established Erin Mills Community on A Quiet, Family-Oriented Circle Lined W/Mature Trees. Gorgeous Renovated All Windows(2018), Especially Breakfast Area & 1 Bedroom Second Floor W/Bay Widow Bright and Sunny, Kit & Washroom W/Granite C/Tops. All Upgrade Hardwood on The Second Floor. Overlooking Sunken Living Area and Kit W/Walkout To Deck. Garage Entrance To Home. Private Oversized Yard Backing onto Trail. Owner Spent $$$ on Upgrades. Step To Tail, Park. Close To 403, Go Station, Fitness Club, Costco, Walmart, The Home Depot, Supermarket, French Immersion School, Restaurant & All Amenities! Enjoy New Fresh Repainted Home!!! Fridge, Stove, Dishwasher, Rang hood, All Elfs, All Window Coverings, Shed, Furnace 2011. Mailbox, Washer/ Dryer (2016), Freshly Repainted Inside
Property Details
Size
Parking
Build
Heating & Cooling
Utilities
Rooms
Living
10′4″ x 14′3″
Dining
11′5″ x 7′10″
Kitchen
19′8″ x 7′10″
Br
9′10″ x 15′9″
2nd Br
7′8″ x 8′8″
3rd Br
8′6″ x 14′3″
Ownership Details
Ownership
Taxes
Source
Listing Brokerage
For Sale Nearby
Sold Nearby

- 3
- 2

- 4
- 3

- 1,100 - 1,500 Sq. Ft.
- 4
- 3

- 1,100 - 1,500 Sq. Ft.
- 4
- 4

- 5
- 4

- 4
- 3

- 1,500 - 2,000 Sq. Ft.
- 3
- 3

- 4
- 2
Listing information provided in part by the Toronto Regional Real Estate Board for personal, non-commercial use by viewers of this site and may not be reproduced or redistributed. Copyright © TRREB. All rights reserved.
Information is deemed reliable but is not guaranteed accurate by TRREB®. The information provided herein must only be used by consumers that have a bona fide interest in the purchase, sale, or lease of real estate.








