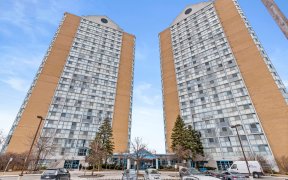
404 - 25 Trailwood Dr
Trailwood Dr, Hurontario, Mississauga, ON, L4Z 3K9



Welcome to this bright, spacious 1000sq.ft+ 2 bedroom, 2 bath in the heart of Mississauga! The open-concept living and dining areas feature floor-to-ceiling windows and hardwood flooring, which flows nicely to the large galley kitchen. Enjoy abundant storage, and the convenient pass-through to the dining area. Oversized bedrooms also...
Welcome to this bright, spacious 1000sq.ft+ 2 bedroom, 2 bath in the heart of Mississauga! The open-concept living and dining areas feature floor-to-ceiling windows and hardwood flooring, which flows nicely to the large galley kitchen. Enjoy abundant storage, and the convenient pass-through to the dining area. Oversized bedrooms also feature hardwood flooring and floor-to-ceiling windows. Convenient storage continues with the ensuite laundry and locker. Outstanding location, with walking distance to shops, cafes, schools, parks, sports center, and new LRT station. Also, minutes to GO, and hwys 401 & 403 so your commute is a breeze. Perfect for first-time homebuyers or families! *** $5,000 Cash Back Incentive to the Buyer of This Property on Closing.*** Fridge, Stove, Dishwasher, Washer, Dryer, All Window Coverings, All Light Fixtures.
Property Details
Size
Parking
Condo
Condo Amenities
Build
Heating & Cooling
Rooms
Living
40′7″ x 53′8″
Dining
33′9″ x 40′8″
Kitchen
26′3″ x 43′11″
Prim Bdrm
36′0″ x 43′0″
2nd Br
27′10″ x 39′3″
Bathroom
0′0″ x 0′0″
Ownership Details
Ownership
Condo Policies
Taxes
Condo Fee
Source
Listing Brokerage
For Sale Nearby
Sold Nearby

- 2
- 2

- 2
- 2

- 1000 Sq. Ft.
- 2
- 2

- 1,000 - 1,199 Sq. Ft.
- 2
- 2

- 1,000 - 1,199 Sq. Ft.
- 2
- 2

- 2
- 2

- 1,000 - 1,199 Sq. Ft.
- 2
- 2

- 2
- 2
Listing information provided in part by the Toronto Regional Real Estate Board for personal, non-commercial use by viewers of this site and may not be reproduced or redistributed. Copyright © TRREB. All rights reserved.
Information is deemed reliable but is not guaranteed accurate by TRREB®. The information provided herein must only be used by consumers that have a bona fide interest in the purchase, sale, or lease of real estate.







