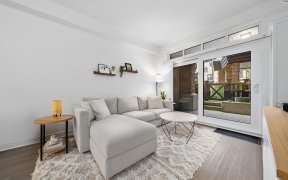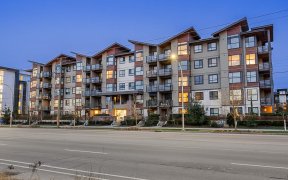
404 - 20829 77A Ave
77A Ave, Langley, Langley District municipality, BC, V2Y 0Y5



Welcome to The Wex! This bright and well-kept 2 bed, 2 bath + den condo features a split-bedroom layout, 9' ceilings, a proper laundry room, a den perfect for a home office, and a large 83sqft balcony with mountain and sunset views. Recent upgrades include new vinyl plank flooring, an LG range, hood fan, dishwasher, and Moen kitchen... Show More
Welcome to The Wex! This bright and well-kept 2 bed, 2 bath + den condo features a split-bedroom layout, 9' ceilings, a proper laundry room, a den perfect for a home office, and a large 83sqft balcony with mountain and sunset views. Recent upgrades include new vinyl plank flooring, an LG range, hood fan, dishwasher, and Moen kitchen faucet. The kitchen offers plenty of storage with a bonus pantry and boasts quartz countertops and white upper cabinetry. The spacious primary bedroom includes a walk-in closet and an ensuite with a frameless glass shower and double-sink vanity. Bonus - all built in shelving can stay. Located in the sunny side of the building, in the heart of Willoughby-walk to shops, groceries, parks, and more, with easy HWY 1 access. Call today for your private showing. (id:54626)
Additional Media
View Additional Media
Property Details
Size
Parking
Condo Amenities
Heating & Cooling
Utilities
Ownership Details
Ownership
Condo Fee
Book A Private Showing
For Sale Nearby
The trademarks REALTOR®, REALTORS®, and the REALTOR® logo are controlled by The Canadian Real Estate Association (CREA) and identify real estate professionals who are members of CREA. The trademarks MLS®, Multiple Listing Service® and the associated logos are owned by CREA and identify the quality of services provided by real estate professionals who are members of CREA.








