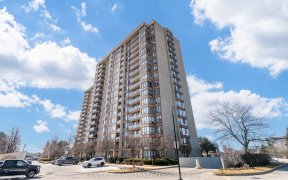
404 - 20 Cherrytree Dr
Cherrytree Dr, Fletchers Creek South, Brampton, ON, L6Y 3V1



Welcome to 404-20 Cherrytree Drive Located in the Highly Desired Crowne West in Brampton. This Luxurious Large 3 Bedroom, 2 Bathroom Corner Suite features Gleaming Hardwood Flooring. The Living Room has been Extended to include the Solarium Which Provides More Living Space. The California Kitchen is Bright With Lots of Cabinet Storage....
Welcome to 404-20 Cherrytree Drive Located in the Highly Desired Crowne West in Brampton. This Luxurious Large 3 Bedroom, 2 Bathroom Corner Suite features Gleaming Hardwood Flooring. The Living Room has been Extended to include the Solarium Which Provides More Living Space. The California Kitchen is Bright With Lots of Cabinet Storage. The Master Bedroom is Oversized and Includes a Separate 3 Piece Bathroom and Walk in Closet. The Balcony is Private and Faces West. The Laundry Room is In-Suite with plenty of Storage Space. The Suite Shows Very Well and is a Pleasure to Show, The Crowne West Features Many Amenities Including an Outdoor Heated Pool, Putting Green. BBQ Area, Track to Walk, Party Room, Gym and So Much More. You Aren't Buying A Condo You Are Buying A Lifestyle. One Parking Space Owned and One Locker Owned. 24 Hour Gated Community. Your Clients Will Feel Safe and Become Part of a Great Community With Lots of Activities.
Property Details
Size
Parking
Condo
Condo Amenities
Build
Heating & Cooling
Rooms
Living
10′11″ x 20′4″
Dining
8′2″ x 11′9″
Kitchen
11′3″ x 15′1″
Prim Bdrm
10′9″ x 19′6″
2nd Br
9′10″ x 12′7″
3rd Br
9′7″ x 11′1″
Ownership Details
Ownership
Condo Policies
Taxes
Condo Fee
Source
Listing Brokerage
For Sale Nearby
Sold Nearby

- 1,400 - 1,599 Sq. Ft.
- 3
- 2

- 1,400 - 1,599 Sq. Ft.
- 3
- 2

- 1456 Sq. Ft.
- 3
- 2

- 1400 Sq. Ft.
- 3
- 2

- 2
- 2

- 1267 Sq. Ft.
- 2
- 2

- 2
- 2

- 2
- 2
Listing information provided in part by the Toronto Regional Real Estate Board for personal, non-commercial use by viewers of this site and may not be reproduced or redistributed. Copyright © TRREB. All rights reserved.
Information is deemed reliable but is not guaranteed accurate by TRREB®. The information provided herein must only be used by consumers that have a bona fide interest in the purchase, sale, or lease of real estate.







