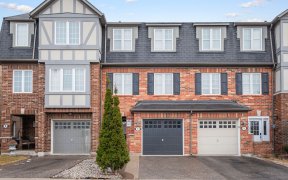
403A - 60 Baycliffe Cres
Baycliffe Cres, Fletcher's Meadow, Brampton, ON, L7A 0S5



Seeing Is Believing!! Absolutely Gorgeous End Unit On The Top Floor. Excellent Floor Plan With Ample Space To Live And Entertain. Walk Out To An Inviting Balcony And Enjoy The Sunset. Beautiful And Freshly Painted 2 Bedrooms With Huge Mirrored Closets And 2 Full Washrooms. Master Bedroom Features Closet Organizers And A Glass Shower....
Seeing Is Believing!! Absolutely Gorgeous End Unit On The Top Floor. Excellent Floor Plan With Ample Space To Live And Entertain. Walk Out To An Inviting Balcony And Enjoy The Sunset. Beautiful And Freshly Painted 2 Bedrooms With Huge Mirrored Closets And 2 Full Washrooms. Master Bedroom Features Closet Organizers And A Glass Shower. Crown Mouldings, Laminate Flooring, Modern Zebra Blinds And Upgraded Light Fixtures Throughout. Chef Delight Kitchen With Lots Of Cabinets, Window Over The Sink, Granite Counter Tops And Stainless Steel Appliances. Ensuite Laundry, 1 Parking Very Close To The Elevator And 1 Locker Included. Great Location Of Mount Pleasant Community!
Property Details
Size
Parking
Build
Rooms
Living
10′1″ x 17′8″
Dining
10′1″ x 17′8″
Kitchen
10′3″ x 8′0″
Prim Bdrm
10′0″ x 10′2″
2nd Br
9′7″ x 11′7″
Ownership Details
Ownership
Condo Policies
Taxes
Condo Fee
Source
Listing Brokerage
For Sale Nearby
Sold Nearby

- 600 - 699 Sq. Ft.
- 1
- 1

- 800 - 899 Sq. Ft.
- 2
- 2

- 2
- 2

- 1
- 1

- 1
- 1

- 2
- 2

- 2
- 2

- 3
- 3
Listing information provided in part by the Toronto Regional Real Estate Board for personal, non-commercial use by viewers of this site and may not be reproduced or redistributed. Copyright © TRREB. All rights reserved.
Information is deemed reliable but is not guaranteed accurate by TRREB®. The information provided herein must only be used by consumers that have a bona fide interest in the purchase, sale, or lease of real estate.






