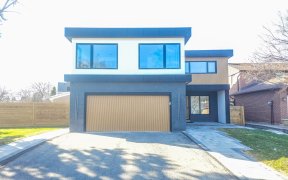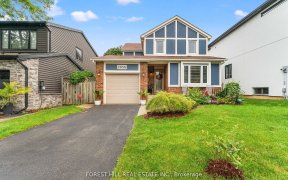


Experience Unparalleled Luxury in Erin Mills' Pheasant Run. Nestled on a Serene and Mature Crescent, This Exceptional Home Sits on an Expansive Corner Lot Adorned with Mature Trees and Just Steps from Scenic Trails. The Residence Features Stunning Hardwood Floors, Pot Lights, and Professional Painting Throughout, and Boasts a Great Room...
Experience Unparalleled Luxury in Erin Mills' Pheasant Run. Nestled on a Serene and Mature Crescent, This Exceptional Home Sits on an Expansive Corner Lot Adorned with Mature Trees and Just Steps from Scenic Trails. The Residence Features Stunning Hardwood Floors, Pot Lights, and Professional Painting Throughout, and Boasts a Great Room with a Gas Fireplace. Spacious Room Above Main Floor: Ideal for a Fourth Bedroom or Playroom. The Finished Basement Is Accessible via a Separate Entrance. The Gourmet Kitchen Is Equipped with Stainless Steel Appliances, Granite Countertops, and a Custom Backsplash. Enjoy Seamless Indoor-Outdoor Living with a Walkout to a Beautifully Landscaped Backyard Featuring a Large Deck and Pergola, Perfect for Entertaining. Backyard Cherry Tree Produces 40 kg of Fruit Per Year. Upgrades Include a New Hot Water Tank in 2018, New AC and Furnace in 2019. Conveniently Located with Easy Access to Transit, Highways 403/407/401, Credit Valley Hospital, and Erin Mills Town Centre. All Existing Stainless Steel Appliances: S/S Fridge, S/S Stove, S/S Hood Fan, Washer & Dryer, Dishwasher. All Elfs & Window Coverings.
Property Details
Size
Parking
Build
Heating & Cooling
Utilities
Rooms
Living
9′10″ x 11′5″
Dining
9′10″ x 10′6″
Kitchen
7′10″ x 8′10″
Breakfast
7′6″ x 7′10″
Family
10′9″ x 16′0″
Prim Bdrm
10′2″ x 16′8″
Ownership Details
Ownership
Taxes
Source
Listing Brokerage
For Sale Nearby
Sold Nearby

- 3
- 2

- 5
- 2

- 4
- 2

- 1,500 - 2,000 Sq. Ft.
- 3
- 2

- 4
- 3

- 1,100 - 1,500 Sq. Ft.
- 4
- 3

- 4
- 3

- 4
- 2
Listing information provided in part by the Toronto Regional Real Estate Board for personal, non-commercial use by viewers of this site and may not be reproduced or redistributed. Copyright © TRREB. All rights reserved.
Information is deemed reliable but is not guaranteed accurate by TRREB®. The information provided herein must only be used by consumers that have a bona fide interest in the purchase, sale, or lease of real estate.








