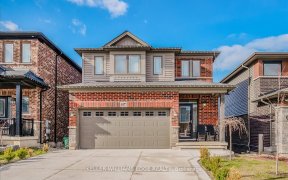


3 Bdrm Brick Home In South End Of Beamsville.Stylish Fixtures & Tall Ceilings. Open Concept Living/Dining/Kitchen Area Means No More Hiding Away In Separate Room While Guests Wait For You To Finish Prepping Dinner. Modern Kitchen W/Stone Backsplash Comes Fully Equipped W/Stainless Steel Appliances & D/W. Living Rm W/Beautiful Gas...
3 Bdrm Brick Home In South End Of Beamsville.Stylish Fixtures & Tall Ceilings. Open Concept Living/Dining/Kitchen Area Means No More Hiding Away In Separate Room While Guests Wait For You To Finish Prepping Dinner. Modern Kitchen W/Stone Backsplash Comes Fully Equipped W/Stainless Steel Appliances & D/W. Living Rm W/Beautiful Gas Fireplace, Massive Primary Bdrm W/Spacious W/I Closet. Glass Enclosed Tile Shower W/Rainfall Shower Head In Primary Bath. Plenty Of Room On Both Sides Of Sink In Ensuite For 2 People To Get Ready In Morning. Down Hall Is 4 Pc Bath. Upper Floor W/2 Good Sized Bdrms & Laundry. Unfinished Basement W/Rough In For Bathroom.
Property Details
Size
Parking
Build
Rooms
Living
12′0″ x 12′9″
Kitchen
16′8″ x 14′4″
Prim Bdrm
17′10″ x 17′5″
Br
12′11″ x 10′0″
Br
10′0″ x 12′2″
Bathroom
Bathroom
Ownership Details
Ownership
Taxes
Source
Listing Brokerage
For Sale Nearby

- 2,000 - 2,500 Sq. Ft.
- 5
- 4
Sold Nearby

- 1,500 - 2,000 Sq. Ft.
- 3
- 3

- 2,500 - 3,000 Sq. Ft.
- 5
- 5

- 2,500 - 3,000 Sq. Ft.
- 4
- 4

- 1,500 - 2,000 Sq. Ft.
- 4
- 4

- 2,500 - 3,000 Sq. Ft.
- 5
- 3

- 4
- 4

- 2,500 - 3,000 Sq. Ft.
- 3
- 4

- 1,500 - 2,000 Sq. Ft.
- 3
- 3
Listing information provided in part by the Toronto Regional Real Estate Board for personal, non-commercial use by viewers of this site and may not be reproduced or redistributed. Copyright © TRREB. All rights reserved.
Information is deemed reliable but is not guaranteed accurate by TRREB®. The information provided herein must only be used by consumers that have a bona fide interest in the purchase, sale, or lease of real estate.







