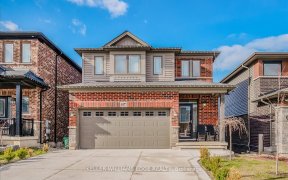


Brand New Home,W/O Bsmt, In-Law Suite&Panoramic Lake Ontario Views.Newly Built 4+1Bed,4+1Bath Home,Covered By Tarion Warranty.Highland Park Is Ideally Located On Bruce Trail W/Walking Access To A Dozen Wineries On Beamsville Bench&Situated On Elevation Offering Panoramic Lake Ontario&Niagara Escarpment Views.Home Feats~$100K In U/G's On...
Brand New Home,W/O Bsmt, In-Law Suite&Panoramic Lake Ontario Views.Newly Built 4+1Bed,4+1Bath Home,Covered By Tarion Warranty.Highland Park Is Ideally Located On Bruce Trail W/Walking Access To A Dozen Wineries On Beamsville Bench&Situated On Elevation Offering Panoramic Lake Ontario&Niagara Escarpment Views.Home Feats~$100K In U/G's On O/S Corner Lot W/One-Of-A-Kind Floor Plan&Facade.Main Flr-9' Ceilings,U/G Hardwood,O/C Living Space,Office,Dining Area,Designer Lighting,W/O Deck,Kitchen W/ U/G High-Quality Matte White Cabinets,Designer Lighting,W/I Pantry,Thick Quartz Counters,Pot Lights,O/S Island,Farmhouse Sink,Endless Storage& S/S Appliances),Mud&Laundry Rooms.2nd Level Features Large Landing Space/Reading Nook,4 Generously Sized Rooms W/3 Full Baths.O/S Primary Bed Has His&Hers W/I Closets&En Suite Bath W/ U/G Quartz Counters, U/G Cabinets& U/G Porcelain Tile Floor&Glass W/I Shower.All Beds Feature Views Of Niagara Escarpment&Lake Ontario.Lower Level-Fully Fin W/O Serves As An Extension To Home Or A Sep Unit W/ Modern Kit W/ Quartz Counters,Island&Appliances,Laundry Station In Furnace Rm,O/C Living, 5th Bed With Views Of The Lake. Close To Qew & In The Heart Of Niagara's Food & Wine Culture!
Property Details
Size
Parking
Build
Rooms
Family
0′0″ x 0′0″
Breakfast
0′0″ x 0′0″
Kitchen
0′0″ x 0′0″
Foyer
0′0″ x 0′0″
Laundry
0′0″ x 0′0″
Prim Bdrm
0′0″ x 0′0″
Ownership Details
Ownership
Taxes
Source
Listing Brokerage
For Sale Nearby

- 2,000 - 2,500 Sq. Ft.
- 5
- 4
Sold Nearby

- 1,500 - 2,000 Sq. Ft.
- 3
- 3

- 1,500 - 2,000 Sq. Ft.
- 3
- 3

- 1,500 - 2,000 Sq. Ft.
- 4
- 4

- 4
- 4

- 2,500 - 3,000 Sq. Ft.
- 5
- 3

- 2,500 - 3,000 Sq. Ft.
- 4
- 4

- 2,000 - 2,500 Sq. Ft.
- 4
- 4

- 2,500 - 3,000 Sq. Ft.
- 3
- 4
Listing information provided in part by the Toronto Regional Real Estate Board for personal, non-commercial use by viewers of this site and may not be reproduced or redistributed. Copyright © TRREB. All rights reserved.
Information is deemed reliable but is not guaranteed accurate by TRREB®. The information provided herein must only be used by consumers that have a bona fide interest in the purchase, sale, or lease of real estate.







