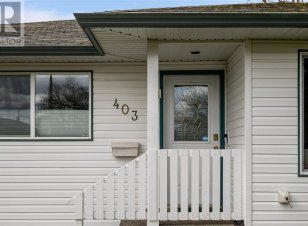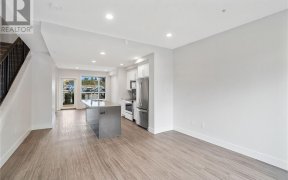
403 Watfield Ave
Watfield Ave, Vancouver Island University, Nanaimo, BC, V9R 3P6



3-bedroom, 2-bathroom rancher offers the perfect blend of comfort and convenience. Step inside to discover a spacious and functional layout, featuring a bright living area, a well-appointed kitchen with ample cabinetry, and a generous dining space with access to the backyard. The primary bedroom boasts its own ensuite, while two... Show More
3-bedroom, 2-bathroom rancher offers the perfect blend of comfort and convenience. Step inside to discover a spacious and functional layout, featuring a bright living area, a well-appointed kitchen with ample cabinetry, and a generous dining space with access to the backyard. The primary bedroom boasts its own ensuite, while two additional bedrooms and a second bathroom complete the thoughtfully designed floor plan. Additional features include baseboard heating, a crawl space for extra storage, and a double garage providing ample parking and workspace. Plus, the RV parking ensures plenty of room for your boat, trailer, or extra vehicles. Built in 1998 and set on a flat lot with lane access, this home is ideal for first-time buyers, retirees, or investors. Located in an established neighborhood, it’s just minutes from Vancouver Island University, swimming, skating, and a variety of amenities. The low-maintenance yard offers space to relax, garden, or entertain. (id:54626)
Additional Media
View Additional Media
Property Details
Size
Parking
Build
Heating & Cooling
Rooms
Primary Bedroom
11′7″ x 11′8″
Living room
15′8″ x 15′2″
Laundry room
5′6″ x 7′7″
Kitchen
12′0″ x 14′5″
Dining room
9′0″ x 13′5″
Bedroom
9′1″ x 11′1″
Ownership Details
Ownership
Book A Private Showing
For Sale Nearby
The trademarks REALTOR®, REALTORS®, and the REALTOR® logo are controlled by The Canadian Real Estate Association (CREA) and identify real estate professionals who are members of CREA. The trademarks MLS®, Multiple Listing Service® and the associated logos are owned by CREA and identify the quality of services provided by real estate professionals who are members of CREA.








